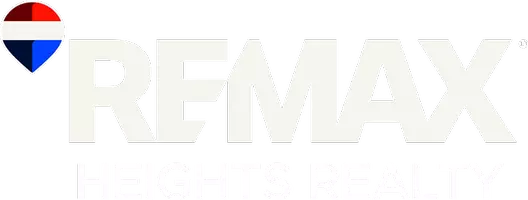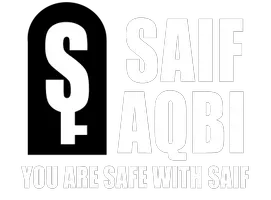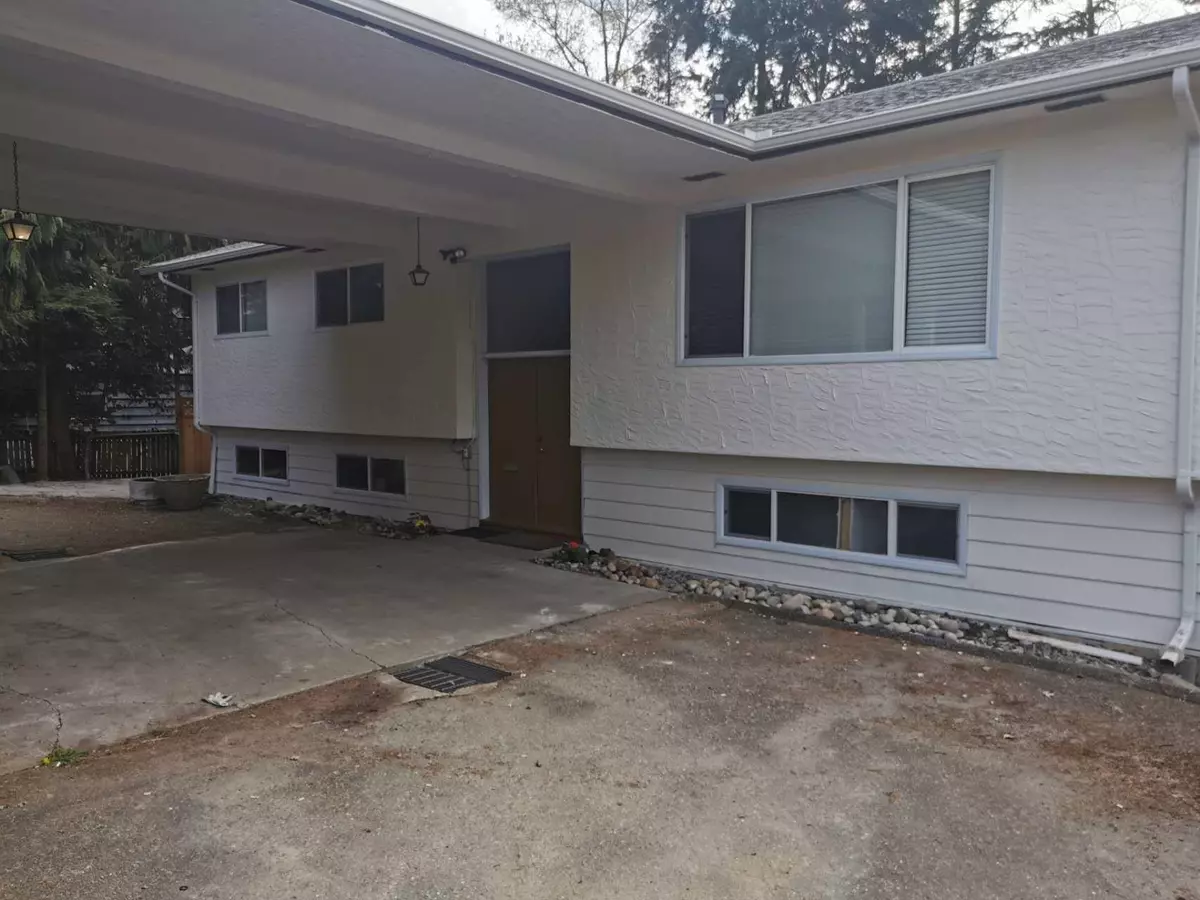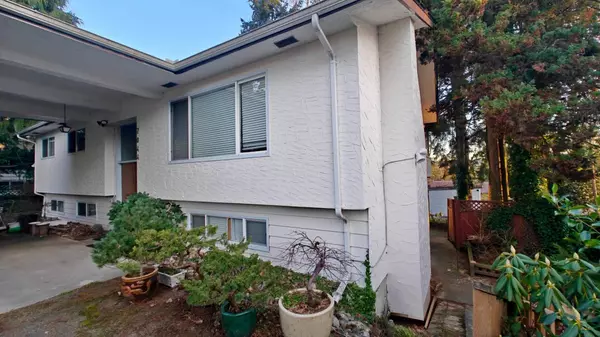
7044 Fielding CT Burnaby, BC V5A 1Y5
5 Beds
3 Baths
2,485 SqFt
UPDATED:
Key Details
Property Type Single Family Home
Sub Type Single Family Residence
Listing Status Active
Purchase Type For Sale
Square Footage 2,485 sqft
Price per Sqft $1,203
MLS Listing ID R2956889
Bedrooms 5
Full Baths 3
HOA Y/N No
Year Built 1967
Lot Size 10,890 Sqft
Property Sub-Type Single Family Residence
Property Description
Location
Province BC
Community Government Road
Area Burnaby North
Zoning R1
Direction South
Rooms
Other Rooms Living Room, Dining Room, Kitchen, Primary Bedroom, Bedroom, Bedroom, Kitchen, Bedroom, Bedroom
Kitchen 2
Interior
Heating Forced Air
Flooring Mixed
Fireplaces Number 1
Fireplaces Type Wood Burning
Exterior
Exterior Feature Balcony
Utilities Available Electricity Connected, Natural Gas Connected, Water Connected
View Y/N No
Roof Type Asphalt
Total Parking Spaces 5
Garage No
Building
Story 2
Foundation Concrete Perimeter
Sewer Public Sewer
Water Public
Locker No
Others
Ownership Freehold NonStrata

GET MORE INFORMATION







