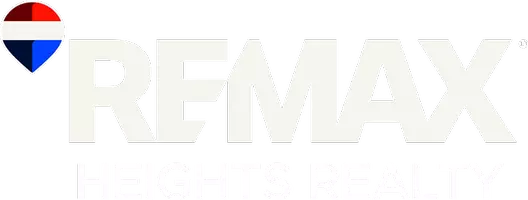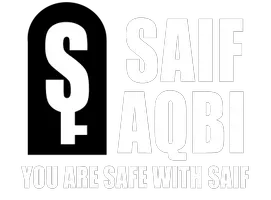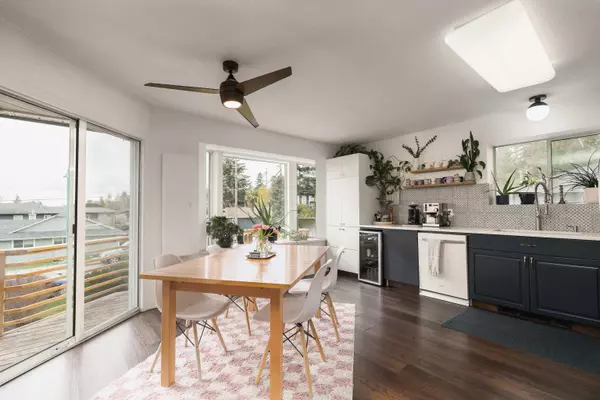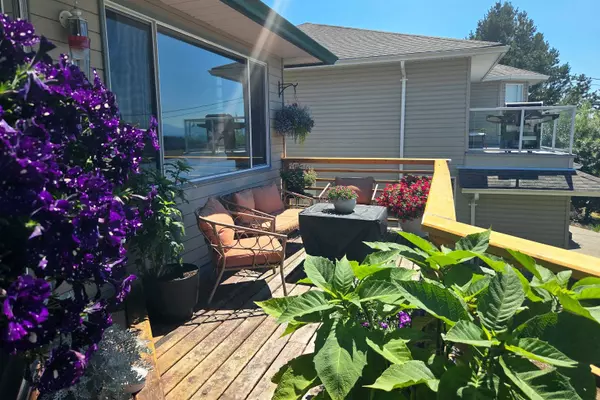
5448 Kensington RD Sechelt, BC V7Z 0N9
3 Beds
2 Baths
1,580 SqFt
UPDATED:
Key Details
Property Type Single Family Home
Sub Type Single Family Residence
Listing Status Active
Purchase Type For Sale
Square Footage 1,580 sqft
Price per Sqft $530
MLS Listing ID R2990364
Bedrooms 3
Full Baths 2
HOA Y/N No
Year Built 1993
Lot Size 7,840 Sqft
Property Sub-Type Single Family Residence
Property Description
Location
Province BC
Community Sechelt District
Area Sunshine Coast
Zoning R3
Rooms
Other Rooms Living Room, Kitchen, Primary Bedroom, Bedroom, Bedroom, Family Room, Foyer, Patio
Kitchen 1
Interior
Heating Electric, Heat Pump, Natural Gas
Flooring Laminate, Tile, Carpet
Fireplaces Number 1
Fireplaces Type Gas
Exterior
Exterior Feature Garden
Garage Spaces 1.0
Garage Description 1
Community Features Shopping Nearby
Utilities Available Electricity Connected, Natural Gas Connected, Water Connected
View Y/N Yes
View South West Water views
Roof Type Asphalt
Porch Patio, Deck
Total Parking Spaces 1
Garage Yes
Building
Lot Description Central Location, Private, Recreation Nearby
Story 1
Foundation Concrete Perimeter
Sewer Public Sewer, Sanitary Sewer
Water Public
Locker No
Others
Ownership Freehold NonStrata
Virtual Tour https://youtu.be/0bmAsOIR_aY

GET MORE INFORMATION







