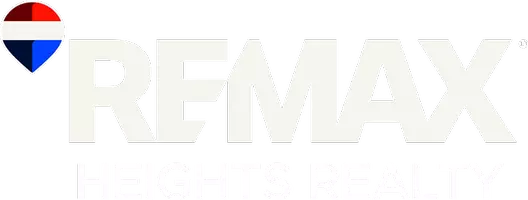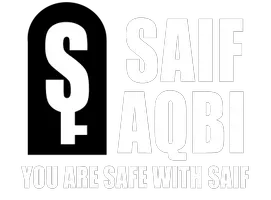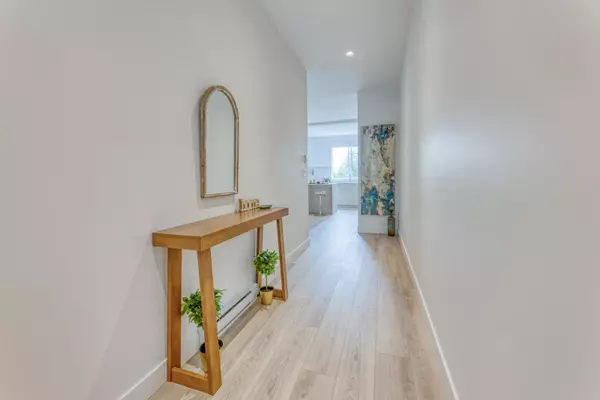
3421 Queenston AVE #104 Coquitlam, BC V3E 0V9
4 Beds
3 Baths
2,222 SqFt
Open House
Sat Nov 29, 2:30pm - 4:30pm
Sun Nov 30, 1:00pm - 4:00pm
UPDATED:
Key Details
Property Type Townhouse
Sub Type Townhouse
Listing Status Active
Purchase Type For Sale
Square Footage 2,222 sqft
Price per Sqft $639
Subdivision Queenston
MLS Listing ID R3047260
Style 3 Storey
Bedrooms 4
Full Baths 3
Maintenance Fees $596
HOA Fees $596
HOA Y/N Yes
Year Built 2025
Property Sub-Type Townhouse
Property Description
Location
Province BC
Community Burke Mountain
Area Coquitlam
Zoning RS-7
Rooms
Other Rooms Kitchen, Dining Room, Living Room, Foyer, Primary Bedroom, Bedroom, Bedroom, Laundry, Walk-In Closet, Bedroom, Family Room, Utility
Kitchen 1
Interior
Heating Baseboard, Electric
Cooling Air Conditioning
Flooring Laminate, Tile, Carpet
Appliance Washer/Dryer, Dishwasher, Refrigerator, Stove
Laundry In Unit
Exterior
Exterior Feature Garden
Garage Spaces 2.0
Garage Description 2
Fence Fenced
Utilities Available Community, Electricity Connected, Natural Gas Connected, Water Connected
Amenities Available Trash, Maintenance Grounds, Management, Snow Removal
View Y/N Yes
View VIEW TO QUEENSTON PARK
Roof Type Asphalt
Porch Patio, Deck
Total Parking Spaces 2
Garage Yes
Building
Lot Description Central Location, Private, Recreation Nearby
Story 3
Foundation Concrete Perimeter
Sewer Public Sewer, Sanitary Sewer, Storm Sewer
Water Public
Locker No
Others
Pets Allowed Yes With Restrictions
Restrictions Pets Allowed w/Rest.,Rentals Allwd w/Restrctns
Ownership Freehold Strata
Security Features Smoke Detector(s)

GET MORE INFORMATION







