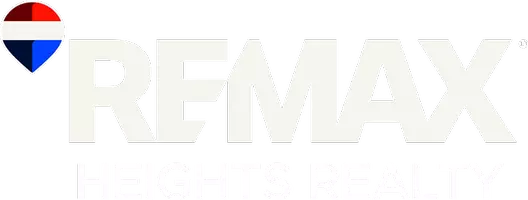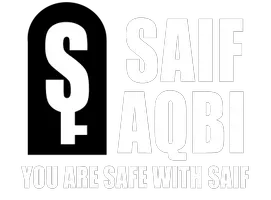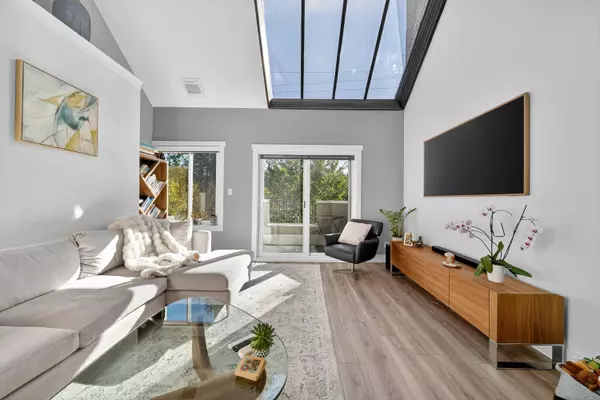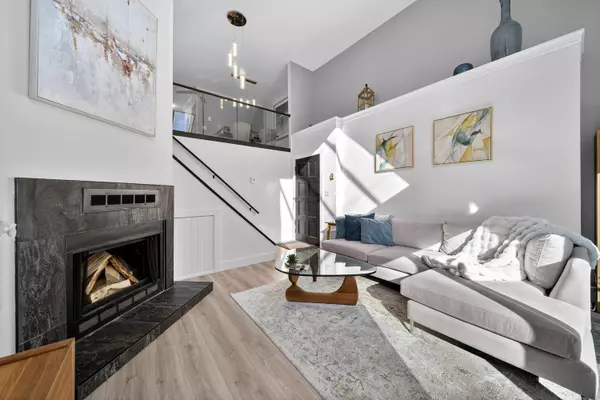
15971 Marine DR #11 White Rock, BC V4B 1G1
2 Beds
2 Baths
1,311 SqFt
Open House
Sat Nov 29, 2:30pm - 4:30pm
UPDATED:
Key Details
Property Type Townhouse
Sub Type Townhouse
Listing Status Active
Purchase Type For Sale
Square Footage 1,311 sqft
Price per Sqft $601
Subdivision Mariner Estates
MLS Listing ID R3058539
Bedrooms 2
Full Baths 1
Maintenance Fees $595
HOA Fees $595
HOA Y/N Yes
Year Built 1981
Property Sub-Type Townhouse
Property Description
Location
Province BC
Community White Rock
Area South Surrey White Rock
Zoning RM
Rooms
Other Rooms Living Room, Foyer, Dining Room, Kitchen, Primary Bedroom, Walk-In Closet, Laundry, Bedroom, Patio, Pantry
Kitchen 1
Interior
Heating Baseboard, Electric
Flooring Laminate
Fireplaces Number 1
Fireplaces Type Wood Burning
Appliance Washer/Dryer, Dishwasher, Refrigerator, Stove, Microwave
Exterior
Exterior Feature Balcony
Community Features Shopping Nearby
Utilities Available Electricity Connected, Natural Gas Connected, Water Connected
Amenities Available Caretaker, Trash, Maintenance Grounds, Management, Sewer, Snow Removal
View Y/N Yes
View Ocean and Campbell River views
Roof Type Torch-On
Porch Patio, Deck
Total Parking Spaces 1
Garage No
Building
Lot Description Central Location, Near Golf Course, Marina Nearby, Recreation Nearby
Story 2
Foundation Concrete Perimeter
Sewer Public Sewer, Storm Sewer
Water Public
Locker Yes
Others
Pets Allowed Cats OK, Dogs OK, Number Limit (Two), Yes
Restrictions Pets Allowed
Ownership Freehold Strata

GET MORE INFORMATION







