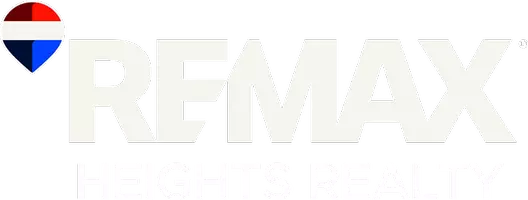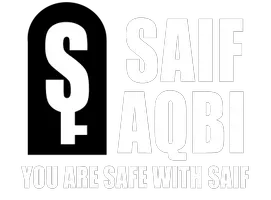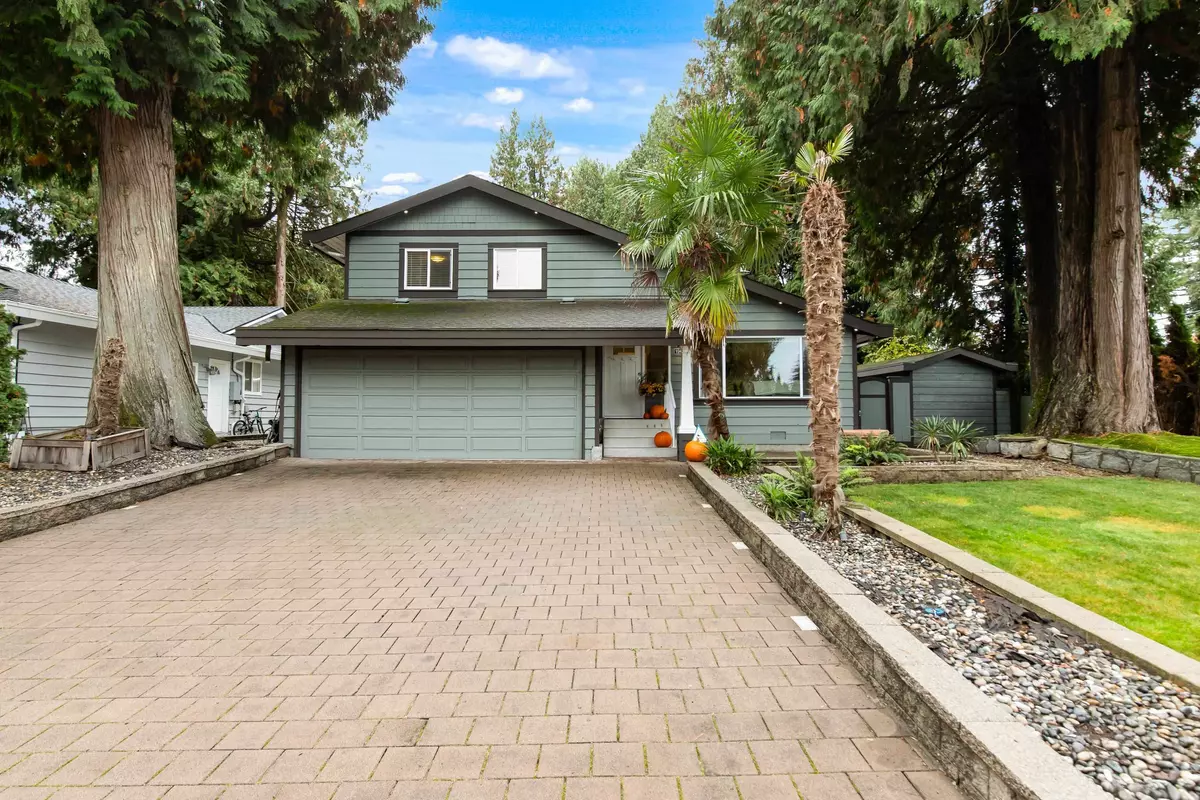
19610 117a AVE Pitt Meadows, BC V3Y 1R8
3 Beds
3 Baths
1,975 SqFt
Open House
Sat Nov 29, 1:00pm - 3:00pm
Sun Nov 30, 1:00pm - 3:00pm
Sat Dec 06, 1:00pm - 3:00pm
UPDATED:
Key Details
Property Type Single Family Home
Sub Type Single Family Residence
Listing Status Active
Purchase Type For Sale
Square Footage 1,975 sqft
Price per Sqft $758
MLS Listing ID R3060966
Style 3 Level Split
Bedrooms 3
Full Baths 2
HOA Y/N No
Year Built 1976
Lot Size 7,840 Sqft
Property Sub-Type Single Family Residence
Property Description
Location
Province BC
Community South Meadows
Area Pitt Meadows
Zoning R-6
Rooms
Other Rooms Living Room, Dining Room, Kitchen, Eating Area, Family Room, Foyer, Primary Bedroom, Walk-In Closet, Bedroom, Bedroom, Laundry
Kitchen 1
Interior
Heating Forced Air, Natural Gas, Wood
Flooring Wall/Wall/Mixed
Fireplaces Number 3
Fireplaces Type Electric, Gas, Wood Burning
Appliance Washer/Dryer, Dishwasher, Refrigerator, Stove
Exterior
Garage Spaces 2.0
Garage Description 2
Fence Fenced
Utilities Available Electricity Connected, Natural Gas Connected, Water Connected
View Y/N No
Roof Type Asphalt
Porch Patio
Total Parking Spaces 4
Garage Yes
Building
Lot Description Central Location, Cul-De-Sac, Private, Recreation Nearby
Story 3
Foundation Concrete Perimeter
Sewer Public Sewer, Sanitary Sewer, Storm Sewer
Water Public
Locker No
Others
Ownership Freehold NonStrata

GET MORE INFORMATION







