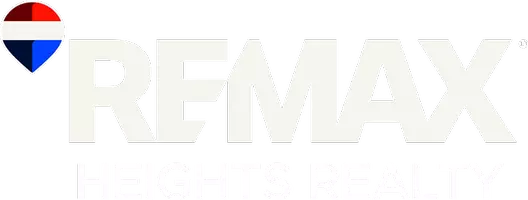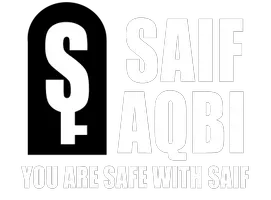
8500 General Currie RD #106 Richmond, BC V6Y 3V4
2 Beds
2 Baths
1,403 SqFt
Open House
Sun Nov 30, 2:00pm - 4:00pm
UPDATED:
Key Details
Property Type Condo
Sub Type Apartment/Condo
Listing Status Active
Purchase Type For Sale
Square Footage 1,403 sqft
Price per Sqft $540
Subdivision Queen'S Gate
MLS Listing ID R3061547
Bedrooms 2
Full Baths 2
Maintenance Fees $714
HOA Fees $714
HOA Y/N Yes
Year Built 1990
Property Sub-Type Apartment/Condo
Property Description
Location
Province BC
Community Brighouse South
Area Richmond
Zoning RAM1
Rooms
Other Rooms Living Room, Dining Room, Kitchen, Eating Area, Primary Bedroom, Walk-In Closet, Bedroom, Storage, Laundry
Kitchen 1
Interior
Interior Features Elevator, Guest Suite, Storage
Heating Baseboard, Electric
Flooring Hardwood, Tile, Vinyl
Fireplaces Number 1
Fireplaces Type Gas
Equipment Intercom
Window Features Window Coverings,Insulated Windows
Appliance Washer/Dryer, Dishwasher, Refrigerator, Stove, Microwave, Oven, Range Top
Laundry In Unit
Exterior
Exterior Feature Balcony
Pool Indoor
Community Features Adult Oriented, Gated, Shopping Nearby
Utilities Available Community, Electricity Connected, Natural Gas Connected, Water Connected
Amenities Available Bike Room, Exercise Centre, Sauna/Steam Room, Caretaker, Trash, Maintenance Grounds, Gas, Hot Water, Management, Recreation Facilities, Sewer, Water
View Y/N No
Roof Type Torch-On
Accessibility Wheelchair Access
Total Parking Spaces 1
Garage Yes
Building
Lot Description Central Location
Story 1
Foundation Concrete Perimeter
Sewer Public Sewer, Storm Sewer
Water Public
Locker Yes
Others
Pets Allowed Cats OK, Dogs OK, Number Limit (One), Yes With Restrictions
Restrictions Age Restrictions,Pets Allowed w/Rest.,Rentals Allowed,Age Restricted 55+
Ownership Freehold Strata
Security Features Smoke Detector(s)

GET MORE INFORMATION







