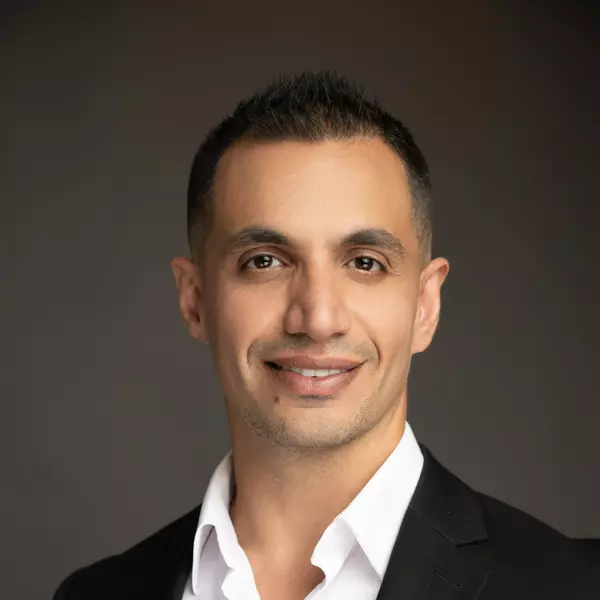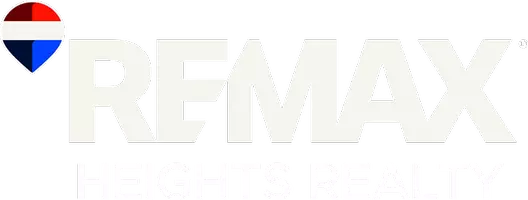
4360 Beresford ST #1303 Burnaby, BC V5H 0G2
1 Bed
1 Bath
637 SqFt
UPDATED:
Key Details
Property Type Condo
Sub Type Apartment/Condo
Listing Status Active
Purchase Type For Sale
Square Footage 637 sqft
Price per Sqft $1,034
Subdivision Modello
MLS Listing ID R3062239
Bedrooms 1
Full Baths 1
Maintenance Fees $436
HOA Fees $436
HOA Y/N Yes
Year Built 2017
Property Sub-Type Apartment/Condo
Property Description
Location
Province BC
Community Metrotown
Area Burnaby South
Zoning CD
Rooms
Other Rooms Living Room, Dining Room, Kitchen, Primary Bedroom, Foyer, Patio
Kitchen 1
Interior
Interior Features Storage
Heating Heat Pump
Cooling Central Air, Air Conditioning
Flooring Hardwood, Other, Tile, Carpet
Window Features Window Coverings
Appliance Washer/Dryer, Dishwasher, Refrigerator, Stove, Microwave, Wine Cooler
Laundry In Unit
Exterior
Exterior Feature Balcony
Community Features Shopping Nearby
Utilities Available Electricity Connected, Natural Gas Connected, Water Connected
Amenities Available Exercise Centre, Recreation Facilities, Concierge, Caretaker, Trash, Maintenance Grounds, Management
View Y/N Yes
View City and Mountain
Roof Type Other
Exposure East
Total Parking Spaces 1
Garage Yes
Building
Lot Description Central Location, Near Golf Course, Recreation Nearby
Story 1
Foundation Concrete Perimeter
Sewer Public Sewer, Sanitary Sewer, Storm Sewer
Water Public
Locker Yes
Others
Pets Allowed Cats OK, Dogs OK, Number Limit (Two), Yes With Restrictions
Restrictions Pets Allowed w/Rest.,Rentals Allowed
Ownership Freehold Strata

GET MORE INFORMATION







