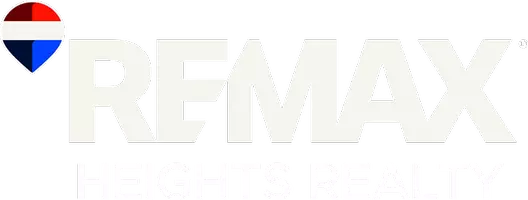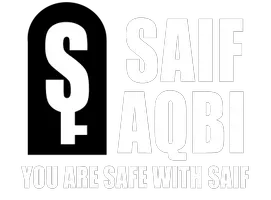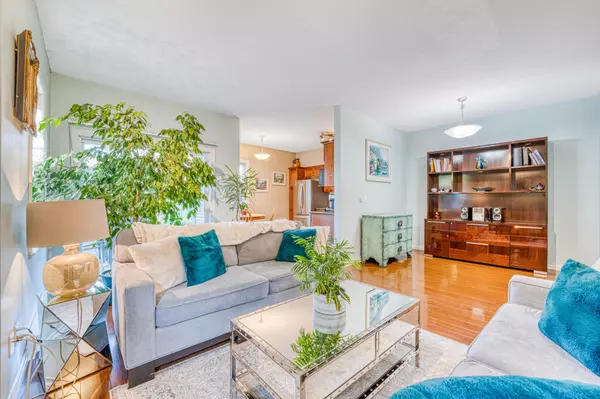
11711 Steveston HWY #21 Richmond, BC V7A 1N8
4 Beds
3 Baths
1,437 SqFt
Open House
Sun Nov 30, 1:00pm - 3:00pm
UPDATED:
Key Details
Property Type Townhouse
Sub Type Townhouse
Listing Status Active
Purchase Type For Sale
Square Footage 1,437 sqft
Price per Sqft $896
MLS Listing ID R3065648
Bedrooms 4
Full Baths 2
Maintenance Fees $432
HOA Fees $432
HOA Y/N Yes
Year Built 2008
Property Sub-Type Townhouse
Property Description
Location
Province BC
Community Ironwood
Area Richmond
Zoning RTL3
Rooms
Other Rooms Living Room, Kitchen, Dining Room, Primary Bedroom, Bedroom, Bedroom, Bedroom
Kitchen 1
Interior
Interior Features Storage
Heating Electric
Fireplaces Number 1
Fireplaces Type Electric
Laundry In Unit
Exterior
Exterior Feature Garden
Garage Spaces 2.0
Garage Description 2
Fence Fenced
Utilities Available Community, Water Connected
Amenities Available Trash, Maintenance Grounds, Management, Sewer, Water
View Y/N No
Roof Type Fibreglass
Porch Patio
Total Parking Spaces 2
Garage Yes
Building
Story 2
Foundation Slab
Sewer Sanitary Sewer, Septic Tank
Water Public
Locker No
Others
Pets Allowed Cats OK, Dogs OK, Number Limit (Two), Yes With Restrictions
Restrictions Pets Allowed w/Rest.,Rentals Allowed
Ownership Freehold Strata

GET MORE INFORMATION







