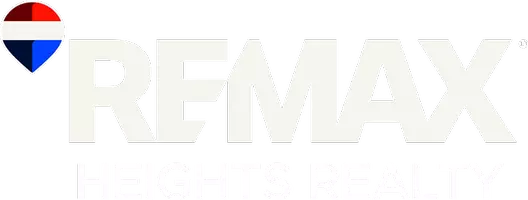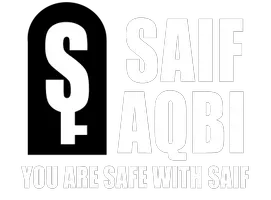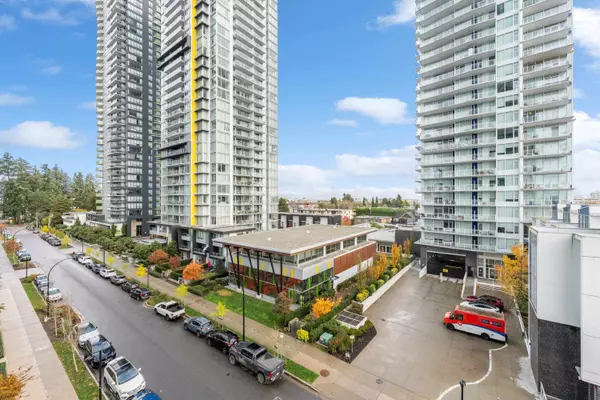
6699 Dunblane AVE #606 Burnaby, BC V5H 0J8
1 Bed
1 Bath
624 SqFt
UPDATED:
Key Details
Property Type Condo
Sub Type Apartment/Condo
Listing Status Active
Purchase Type For Sale
Square Footage 624 sqft
Price per Sqft $1,166
MLS Listing ID R3065651
Bedrooms 1
Full Baths 1
Maintenance Fees $373
HOA Fees $373
HOA Y/N Yes
Year Built 2021
Property Sub-Type Apartment/Condo
Property Description
Location
Province BC
Community Metrotown
Area Burnaby South
Zoning RM5S
Rooms
Other Rooms Living Room, Bedroom, Dining Room, Foyer, Kitchen, Den
Kitchen 1
Interior
Interior Features Elevator, Guest Suite
Heating Forced Air, Heat Pump
Cooling Central Air, Air Conditioning
Window Features Window Coverings
Appliance Washer/Dryer, Dishwasher, Refrigerator, Stove, Microwave
Exterior
Exterior Feature Garden, Balcony
Utilities Available Electricity Connected, Natural Gas Connected, Water Connected
Amenities Available Clubhouse, Exercise Centre, Concierge, Caretaker, Trash, Maintenance Grounds, Gas, Hot Water, Management, Recreation Facilities, Snow Removal, Water
View Y/N No
Roof Type Other
Exposure East
Total Parking Spaces 1
Garage Yes
Building
Story 1
Foundation Concrete Perimeter
Sewer Public Sewer, Sanitary Sewer, Storm Sewer
Water Public
Locker Yes
Others
Pets Allowed Cats OK, Dogs OK, Yes
Restrictions Pets Allowed,Rentals Allowed
Ownership Freehold Strata
Security Features Security System,Smoke Detector(s),Fire Sprinkler System

GET MORE INFORMATION







