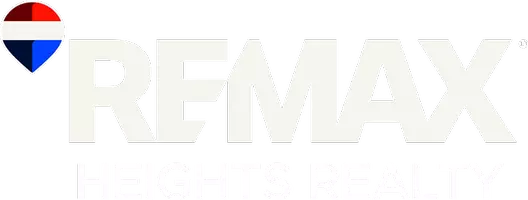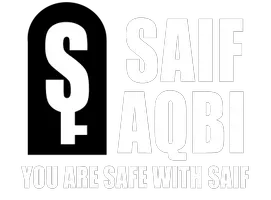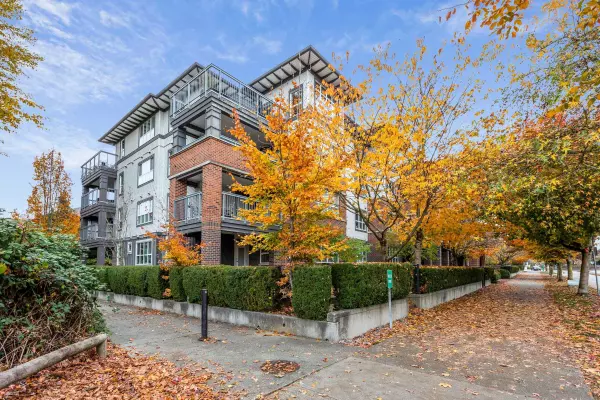
18755 68 AVE #401 Surrey, BC V4N 0Z9
2 Beds
2 Baths
980 SqFt
UPDATED:
Key Details
Property Type Condo
Sub Type Apartment/Condo
Listing Status Active
Purchase Type For Sale
Square Footage 980 sqft
Price per Sqft $611
Subdivision Compass
MLS Listing ID R3067506
Style Rancher/Bungalow
Bedrooms 2
Full Baths 2
Maintenance Fees $684
HOA Fees $684
HOA Y/N Yes
Year Built 2008
Property Sub-Type Apartment/Condo
Property Description
Location
Province BC
Community Clayton
Area Cloverdale
Zoning MF
Rooms
Other Rooms Primary Bedroom, Bedroom, Dining Room, Living Room, Kitchen, Foyer
Kitchen 1
Interior
Heating Electric
Flooring Hardwood, Laminate
Appliance Washer/Dryer, Dishwasher, Refrigerator, Stove
Exterior
Garage Spaces 2.0
Garage Description 2
Community Features Shopping Nearby
Utilities Available Electricity Connected, Water Connected
Amenities Available Clubhouse, Trash, Management, Sewer, Water
View Y/N No
Roof Type Fibreglass
Porch Patio
Exposure South
Total Parking Spaces 2
Garage Yes
Building
Lot Description Central Location
Story 1
Foundation Concrete Perimeter
Sewer Public Sewer, Sanitary Sewer, Storm Sewer
Water Public
Locker No
Others
Pets Allowed Cats OK, Dogs OK, Number Limit (Two), Yes
Restrictions Pets Allowed,Rentals Allowed
Ownership Freehold Strata
Virtual Tour https://katronisrealestate.com/mylistings.html/listing.r3067506-401-18755-68-avenue-surrey-v4n-0z9.107328771

GET MORE INFORMATION







