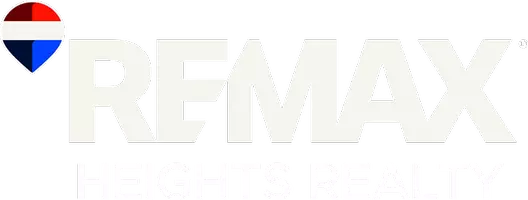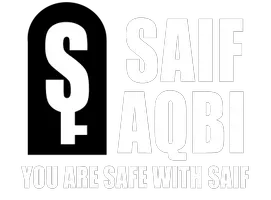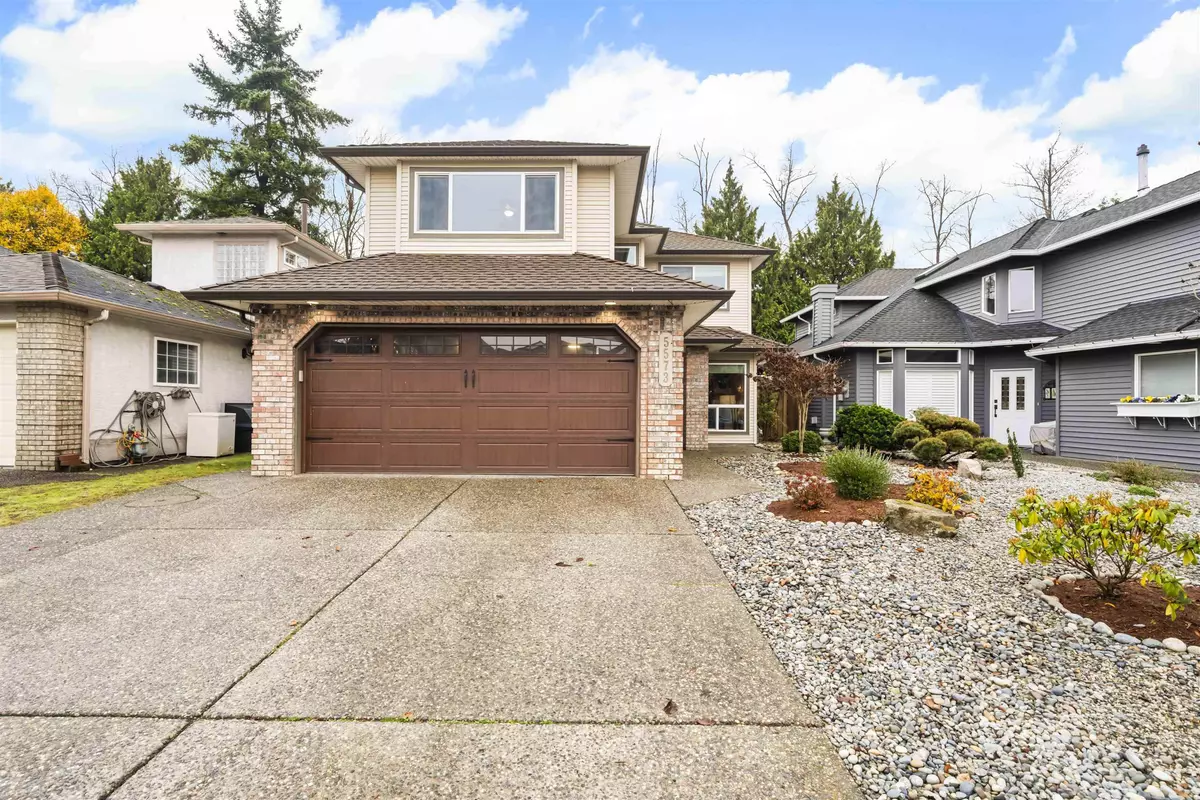
5573 Frigate RD Delta, BC V4K 4Z5
4 Beds
3 Baths
2,485 SqFt
Open House
Sun Nov 30, 2:00pm - 4:00pm
UPDATED:
Key Details
Property Type Single Family Home
Sub Type Single Family Residence
Listing Status Active
Purchase Type For Sale
Square Footage 2,485 sqft
Price per Sqft $603
MLS Listing ID R3067992
Style Basement Entry
Bedrooms 4
Full Baths 2
HOA Y/N No
Year Built 1993
Lot Size 4,791 Sqft
Property Sub-Type Single Family Residence
Property Description
Location
Province BC
Community Neilsen Grove
Area Ladner
Zoning CD98A
Direction West
Rooms
Other Rooms Foyer, Living Room, Dining Room, Kitchen, Family Room, Laundry, Patio, Primary Bedroom, Walk-In Closet, Bedroom, Bedroom, Bedroom
Kitchen 1
Interior
Interior Features Pantry
Heating Hot Water, Natural Gas, Radiant
Flooring Tile, Vinyl, Carpet
Fireplaces Number 2
Fireplaces Type Gas
Window Features Window Coverings
Appliance Washer/Dryer, Dishwasher, Refrigerator, Stove
Laundry In Unit
Exterior
Exterior Feature Garden, Private Yard
Garage Spaces 2.0
Garage Description 2
Fence Fenced
Community Features Shopping Nearby
Utilities Available Electricity Connected, Natural Gas Connected, Water Connected
View Y/N No
Roof Type Asphalt
Total Parking Spaces 4
Garage Yes
Building
Lot Description Central Location, Near Golf Course, Marina Nearby, Recreation Nearby
Story 2
Foundation Concrete Perimeter
Sewer Public Sewer, Sanitary Sewer
Water Public
Locker No
Others
Ownership Freehold NonStrata
Virtual Tour https://youtube.com/shorts/veK0HsS-nsg?feature=share

GET MORE INFORMATION







