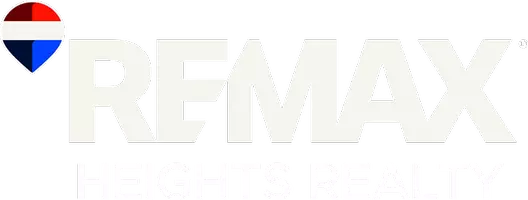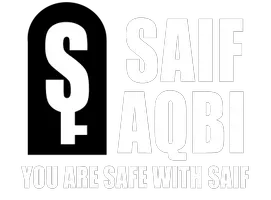
4569 Arthur DR #4 Delta, BC V4K 2X4
3 Beds
3 Baths
2,062 SqFt
Open House
Sat Nov 29, 2:00pm - 4:00pm
UPDATED:
Key Details
Property Type Townhouse
Sub Type Townhouse
Listing Status Active
Purchase Type For Sale
Square Footage 2,062 sqft
Price per Sqft $751
Subdivision Manor House
MLS Listing ID R3068464
Style 3 Storey
Bedrooms 3
Full Baths 2
HOA Y/N Yes
Year Built 2025
Property Sub-Type Townhouse
Property Description
Location
Province BC
Community Ladner Elementary
Area Ladner
Zoning CD
Rooms
Other Rooms Living Room, Dining Room, Kitchen, Foyer, Primary Bedroom, Walk-In Closet, Bedroom, Bedroom, Laundry, Recreation Room
Kitchen 1
Interior
Interior Features Central Vacuum Roughed In
Heating Forced Air, Heat Pump, Radiant
Cooling Central Air
Flooring Hardwood, Laminate, Tile, Carpet
Appliance Washer/Dryer, Dishwasher, Refrigerator, Stove
Laundry In Unit
Exterior
Garage Spaces 1.0
Garage Description 1
Community Features Shopping Nearby
Utilities Available Electricity Connected, Natural Gas Connected, Water Connected
Amenities Available Taxes, Water
View Y/N No
Roof Type Asphalt
Porch Patio
Exposure West
Total Parking Spaces 2
Garage Yes
Building
Lot Description Central Location, Recreation Nearby
Story 3
Foundation Concrete Perimeter
Sewer Public Sewer, Sanitary Sewer
Water Public
Locker No
Others
Pets Allowed Yes
Restrictions Pets Allowed
Ownership Freehold Strata

GET MORE INFORMATION




