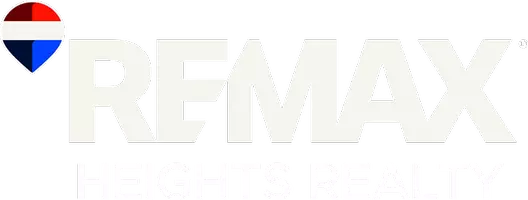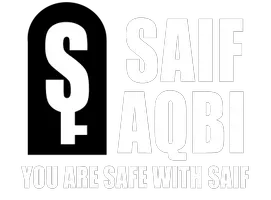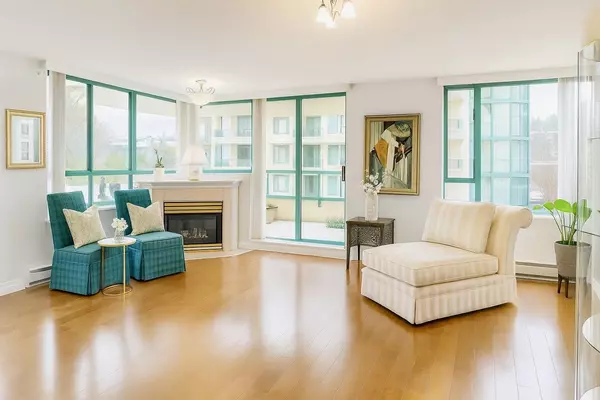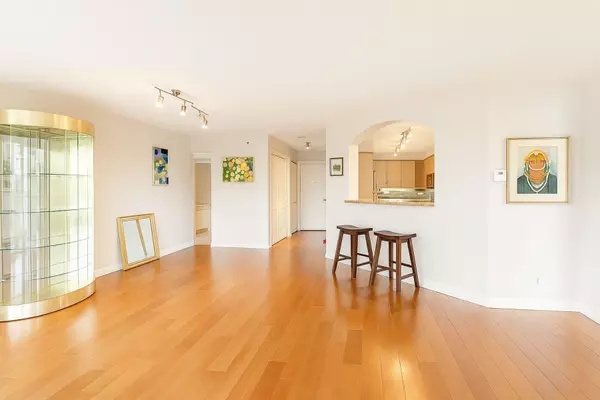
338 Taylor WAY #4D West Vancouver, BC V7T 2Y1
2 Beds
2 Baths
1,292 SqFt
UPDATED:
Key Details
Property Type Condo
Sub Type Apartment/Condo
Listing Status Active
Purchase Type For Sale
Square Footage 1,292 sqft
Price per Sqft $715
Subdivision The Westroyal
MLS Listing ID R3068610
Bedrooms 2
Full Baths 2
Maintenance Fees $913
HOA Fees $913
HOA Y/N Yes
Year Built 1993
Property Sub-Type Apartment/Condo
Property Description
Location
Province BC
Community Park Royal
Area West Vancouver
Zoning MF
Rooms
Other Rooms Living Room, Dining Room, Kitchen, Solarium, Foyer, Primary Bedroom, Walk-In Closet, Bedroom
Kitchen 1
Interior
Interior Features Storage, Central Vacuum Roughed In
Heating Baseboard, Electric, Natural Gas
Flooring Hardwood
Fireplaces Number 1
Fireplaces Type Insert, Gas
Window Features Window Coverings
Appliance Washer/Dryer, Dishwasher, Disposal, Refrigerator, Stove
Laundry In Unit
Exterior
Exterior Feature Balcony
Pool Indoor
Community Features Shopping Nearby
Utilities Available Electricity Connected, Natural Gas Connected, Water Connected
Amenities Available Exercise Centre, Sauna/Steam Room, Caretaker, Trash, Gas, Hot Water, Management, Recreation Facilities, Sewer, Snow Removal
View Y/N No
Roof Type Metal
Total Parking Spaces 2
Garage Yes
Building
Lot Description Central Location, Recreation Nearby
Story 1
Foundation Concrete Perimeter
Sewer Public Sewer, Sanitary Sewer, Storm Sewer
Water Public
Locker Yes
Others
Pets Allowed Cats OK, Dogs OK, Number Limit (Two), Yes With Restrictions
Restrictions Pets Allowed w/Rest.,Rentals Allwd w/Restrctns
Ownership Leasehold not prepaid-Strata
Security Features Fire Sprinkler System

GET MORE INFORMATION







