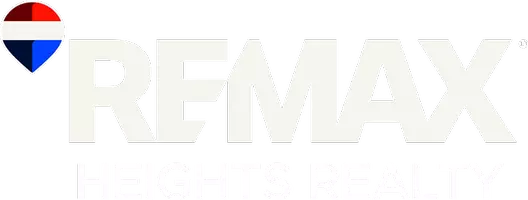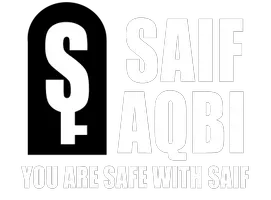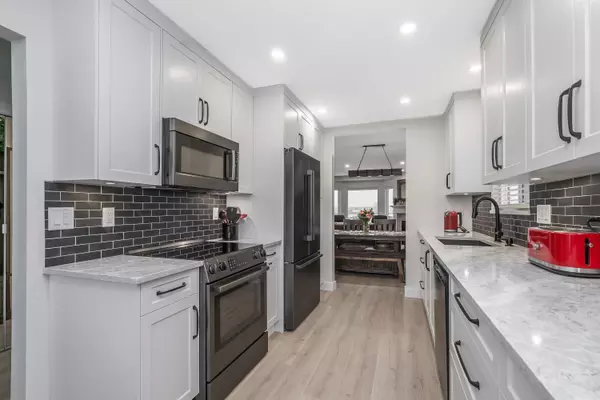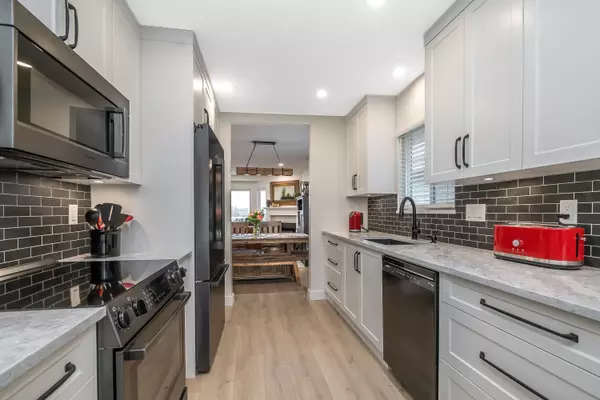
1973 Winfield DR #98 Abbotsford, BC V3G 1K9
3 Beds
3 Baths
2,264 SqFt
UPDATED:
Key Details
Property Type Townhouse
Sub Type Townhouse
Listing Status Active
Purchase Type For Sale
Square Footage 2,264 sqft
Price per Sqft $352
Subdivision Belmont Ridge
MLS Listing ID R3069340
Style Rancher/Bungalow w/Bsmt.
Bedrooms 3
Full Baths 2
Maintenance Fees $572
HOA Fees $572
HOA Y/N Yes
Year Built 1993
Property Sub-Type Townhouse
Property Description
Location
Province BC
Community Abbotsford East
Area Abbotsford
Zoning RM30
Direction West
Rooms
Other Rooms Living Room, Dining Room, Kitchen, Eating Area, Foyer, Primary Bedroom, Bedroom, Primary Bedroom, Recreation Room, Den, Laundry
Kitchen 1
Interior
Interior Features Central Vacuum Roughed In
Heating Hot Water, Natural Gas
Cooling Central Air, Air Conditioning
Flooring Laminate
Fireplaces Number 1
Fireplaces Type Gas
Appliance Washer/Dryer, Dishwasher, Refrigerator, Stove
Laundry In Unit
Exterior
Garage Spaces 1.0
Garage Description 1
Fence Fenced
Community Features Shopping Nearby
Utilities Available Electricity Connected, Natural Gas Connected, Water Connected
Amenities Available Clubhouse, Exercise Centre, Trash, Maintenance Grounds, Management, Recreation Facilities, Snow Removal, Water
View Y/N Yes
View valley/farmland
Roof Type Asphalt
Accessibility Wheelchair Access
Porch Patio, Sundeck
Exposure East
Total Parking Spaces 2
Garage Yes
Building
Lot Description Central Location, Recreation Nearby
Story 2
Foundation Concrete Perimeter
Sewer Public Sewer, Sanitary Sewer, Storm Sewer
Water Public
Locker No
Others
Pets Allowed Cats OK, Dogs OK, Number Limit (One), Yes With Restrictions
Restrictions Pets Allowed w/Rest.,Rentals Allowed
Ownership Freehold Strata
Virtual Tour https://www.cotala.com/84580

GET MORE INFORMATION







