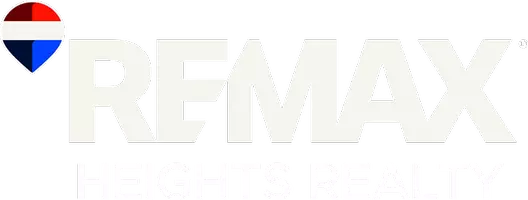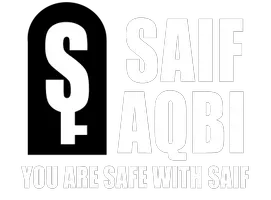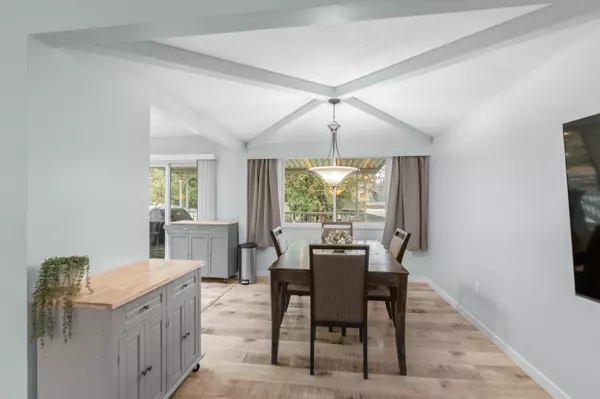
4540 198b ST Langley, BC V3A 1H5
4 Beds
3 Baths
2,848 SqFt
Open House
Sat Nov 29, 2:00pm - 4:00pm
Sun Nov 30, 2:00pm - 4:00pm
UPDATED:
Key Details
Property Type Single Family Home
Sub Type Single Family Residence
Listing Status Active
Purchase Type For Sale
Square Footage 2,848 sqft
Price per Sqft $509
MLS Listing ID R3070248
Style Basement Entry
Bedrooms 4
Full Baths 2
HOA Y/N No
Year Built 1970
Lot Size 0.280 Acres
Property Sub-Type Single Family Residence
Property Description
Location
Province BC
Community Langley City
Area Langley
Zoning RS1
Direction East
Rooms
Other Rooms Foyer, Living Room, Dining Room, Kitchen, Primary Bedroom, Bedroom, Bedroom, Flex Room, Laundry, Family Room, Bedroom, Games Room, Flex Room
Kitchen 1
Interior
Interior Features Central Vacuum, Wet Bar
Heating Forced Air, Natural Gas
Cooling Central Air, Air Conditioning
Flooring Laminate, Tile, Vinyl, Carpet
Fireplaces Number 2
Fireplaces Type Gas, Wood Burning
Equipment Swimming Pool Equip.
Appliance Washer/Dryer, Dishwasher, Refrigerator, Stove, Microwave
Exterior
Exterior Feature Balcony, Private Yard
Garage Spaces 1.0
Garage Description 1
Pool Outdoor Pool
Community Features Shopping Nearby
Utilities Available Electricity Connected, Natural Gas Connected, Water Connected
View Y/N No
Roof Type Asphalt
Porch Patio
Total Parking Spaces 5
Garage Yes
Building
Lot Description Central Location, Cul-De-Sac, Recreation Nearby
Story 2
Foundation Concrete Perimeter
Sewer Public Sewer, Sanitary Sewer, Storm Sewer
Water Public
Locker No
Others
Ownership Freehold NonStrata
Virtual Tour https://youtu.be/5CdHtyd_2hM

GET MORE INFORMATION







