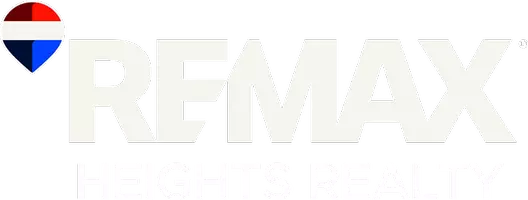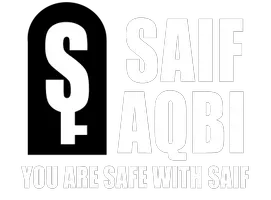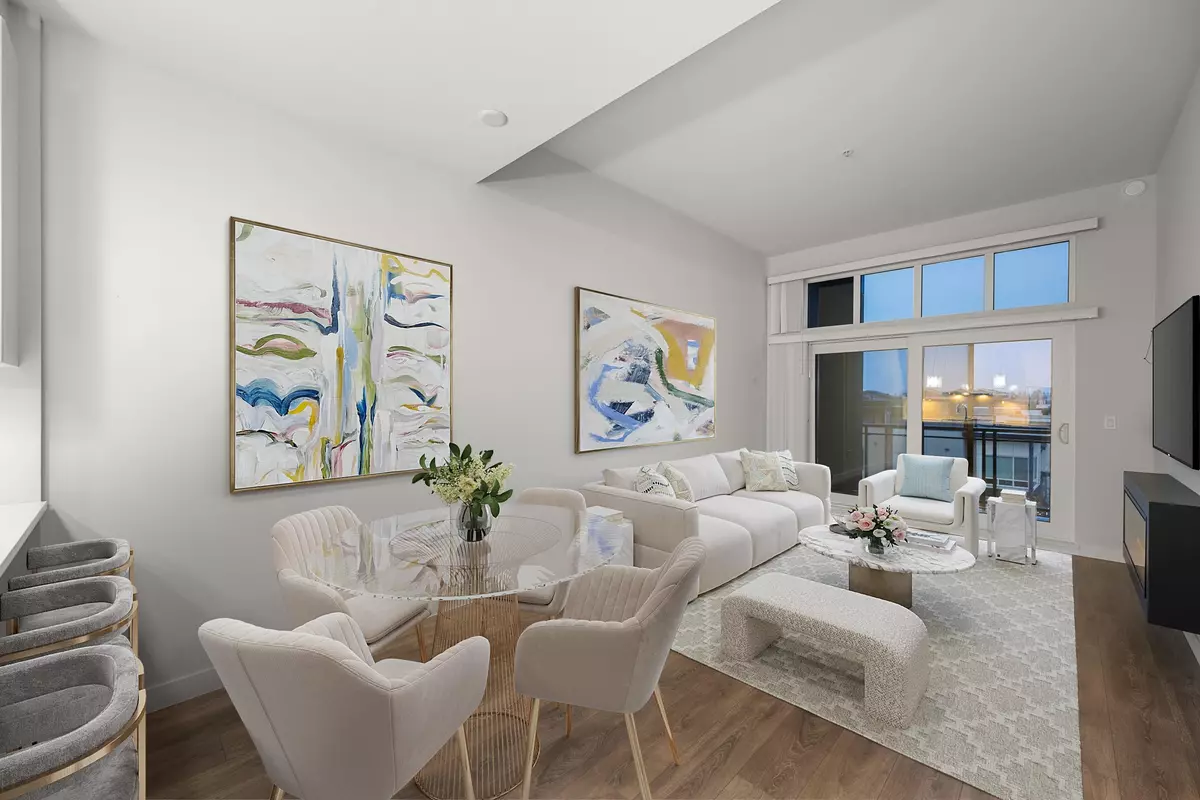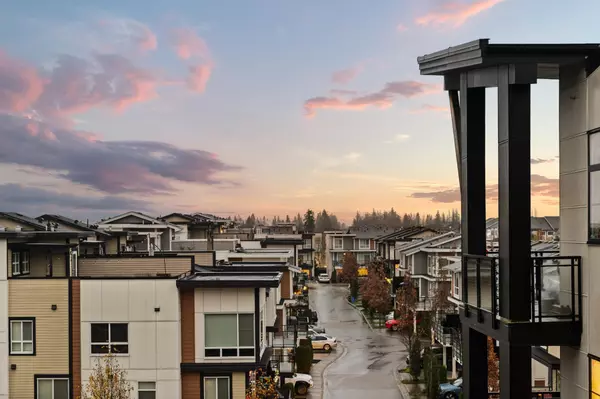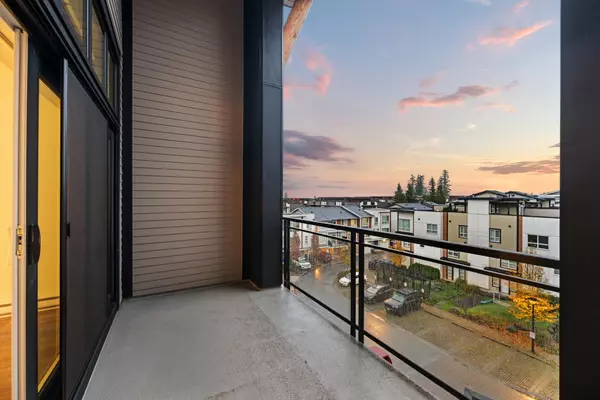
20829 77a AVE #513 Langley, BC V2Y 0Y5
1 Bed
1 Bath
686 SqFt
Open House
Sun Nov 30, 1:00pm - 3:00pm
UPDATED:
Key Details
Property Type Condo
Sub Type Apartment/Condo
Listing Status Active
Purchase Type For Sale
Square Footage 686 sqft
Price per Sqft $677
Subdivision Wex
MLS Listing ID R3070419
Bedrooms 1
Full Baths 1
Maintenance Fees $308
HOA Fees $308
HOA Y/N Yes
Year Built 2018
Property Sub-Type Apartment/Condo
Property Description
Location
Province BC
Community Willoughby Heights
Area Langley
Zoning CD99
Direction Northeast
Rooms
Other Rooms Living Room, Dining Room, Kitchen, Primary Bedroom, Walk-In Closet, Laundry
Kitchen 1
Interior
Heating Baseboard
Flooring Laminate
Fireplaces Number 1
Fireplaces Type Electric
Window Features Insulated Windows
Appliance Washer/Dryer, Dishwasher, Refrigerator, Stove
Exterior
Exterior Feature Balcony
Utilities Available Electricity Connected, Water Connected
Amenities Available Maintenance Grounds, Management, Snow Removal
View Y/N Yes
View Mountains
Roof Type Asphalt
Exposure Southwest
Total Parking Spaces 1
Garage Yes
Building
Story 5
Foundation Concrete Perimeter
Sewer Public Sewer, Sanitary Sewer, Storm Sewer
Water Public
Locker No
Others
Pets Allowed Cats OK, Dogs OK, Number Limit (Two), Yes With Restrictions
Restrictions Pets Allowed w/Rest.,Rentals Allowed
Ownership Freehold Strata
Virtual Tour https://youtu.be/fJbK2YSjlrA?si=mwxT_evvU0XzrUeJ

GET MORE INFORMATION

