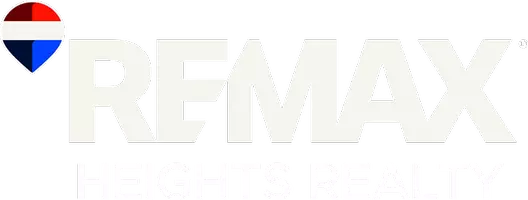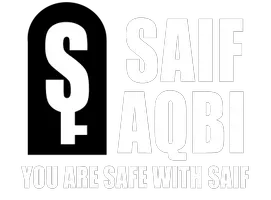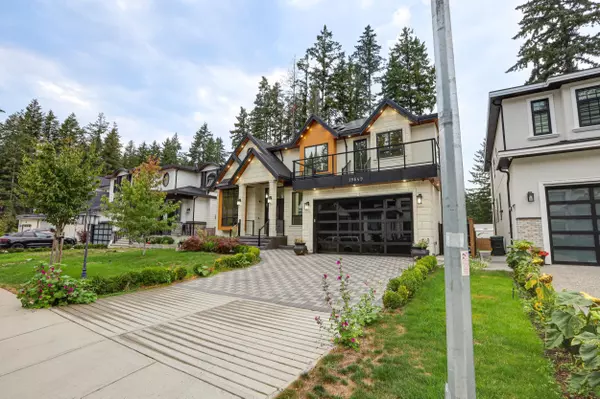
19649 31a AVE Langley, BC V2Z 0B2
10 Beds
10 Baths
6,353 SqFt
Open House
Sun Nov 30, 2:00pm - 4:00pm
UPDATED:
Key Details
Property Type Single Family Home
Sub Type Single Family Residence
Listing Status Active
Purchase Type For Sale
Square Footage 6,353 sqft
Price per Sqft $401
MLS Listing ID R3070438
Bedrooms 10
Full Baths 8
HOA Y/N No
Year Built 2023
Lot Size 8,712 Sqft
Property Sub-Type Single Family Residence
Property Description
Location
Province BC
Community Brookswood Langley
Area Langley
Zoning R-1D
Rooms
Other Rooms Foyer, Living Room, Dining Room, Den, Mud Room, Bedroom, Walk-In Closet, Family Room, Kitchen, Wok Kitchen, Pantry, Primary Bedroom, Walk-In Closet, Bedroom, Walk-In Closet, Bedroom, Walk-In Closet, Bedroom, Walk-In Closet, Office, Media Room, Kitchen, Living Room, Bedroom, Bedroom, Bedroom, Kitchen, Living Room, Bedroom, Bedroom
Kitchen 4
Interior
Heating Radiant
Fireplaces Number 1
Fireplaces Type Gas
Exterior
Exterior Feature Balcony
Garage Spaces 2.0
Garage Description 2
Utilities Available Electricity Connected, Natural Gas Connected, Water Connected
View Y/N No
Roof Type Asphalt
Porch Patio, Deck
Garage Yes
Building
Story 2
Foundation Concrete Perimeter
Sewer Public Sewer, Sanitary Sewer, Storm Sewer
Water Public
Locker No
Others
Ownership Freehold NonStrata
Virtual Tour https://luccamarketing.ca/o/hati291

GET MORE INFORMATION







