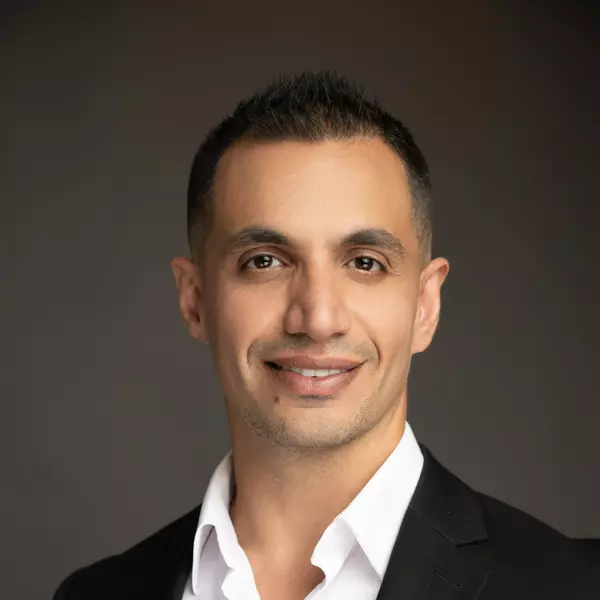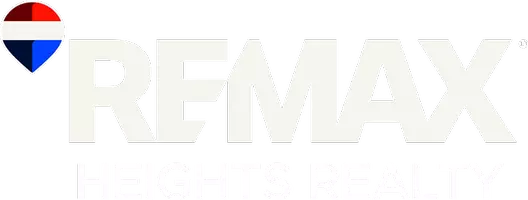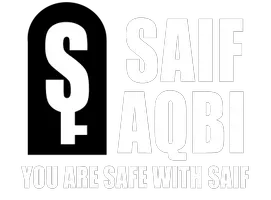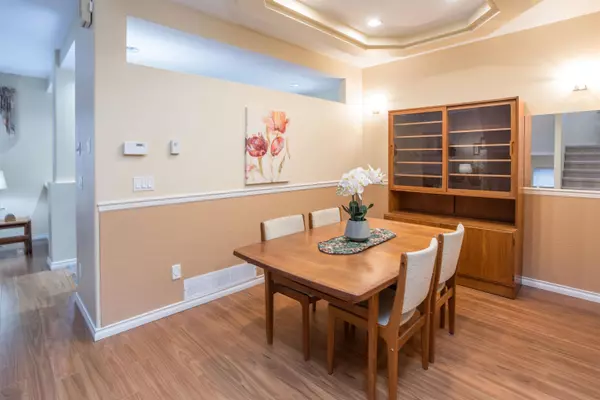
22488 116 AVE #21 Maple Ridge, BC V2X 0X6
3 Beds
4 Baths
2,259 SqFt
Open House
Sat Nov 29, 2:00pm - 4:00pm
UPDATED:
Key Details
Property Type Townhouse
Sub Type Townhouse
Listing Status Active
Purchase Type For Sale
Square Footage 2,259 sqft
Price per Sqft $344
MLS Listing ID R3070444
Bedrooms 3
Full Baths 2
Maintenance Fees $460
HOA Fees $460
HOA Y/N Yes
Year Built 1991
Property Sub-Type Townhouse
Property Description
Location
Province BC
Community East Central
Area Maple Ridge
Zoning RM-3
Rooms
Other Rooms Foyer, Dining Room, Living Room, Kitchen, Primary Bedroom, Bedroom, Bedroom, Walk-In Closet, Family Room, Flex Room, Storage
Kitchen 1
Interior
Heating Forced Air, Natural Gas
Flooring Laminate, Wall/Wall/Mixed, Carpet
Fireplaces Number 3
Fireplaces Type Gas
Appliance Washer/Dryer, Dishwasher, Refrigerator, Stove, Microwave
Exterior
Exterior Feature Private Yard
Garage Spaces 2.0
Garage Description 2
Community Features Shopping Nearby
Utilities Available Electricity Connected, Natural Gas Connected, Water Connected
Amenities Available Trash, Maintenance Grounds, Management, Snow Removal
View Y/N No
Roof Type Asphalt
Porch Patio, Deck
Total Parking Spaces 3
Garage Yes
Building
Lot Description Central Location, Near Golf Course, Private, Recreation Nearby
Story 2
Foundation Concrete Perimeter
Sewer Public Sewer, Sanitary Sewer, Storm Sewer
Water Public
Locker No
Others
Pets Allowed Cats OK, Dogs OK, Number Limit (Two), Yes With Restrictions
Restrictions Pets Allowed w/Rest.,Rentals Allowed
Ownership Freehold Strata

GET MORE INFORMATION







