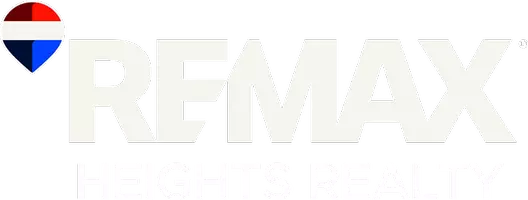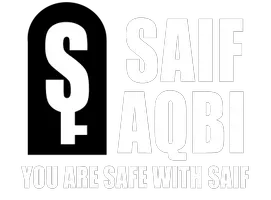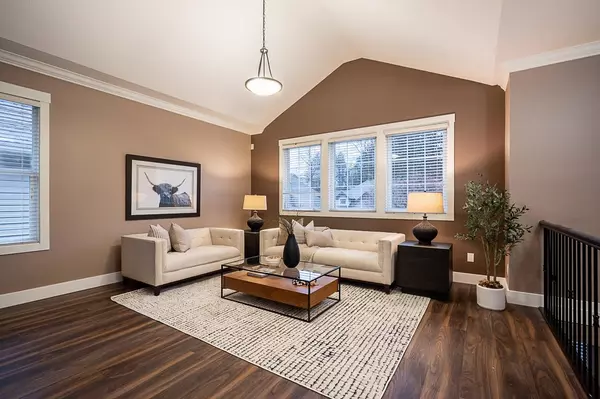
2278 Cameron CT Abbotsford, BC V3G 0B7
4 Beds
3 Baths
2,694 SqFt
UPDATED:
Key Details
Property Type Single Family Home
Sub Type Single Family Residence
Listing Status Active
Purchase Type For Sale
Square Footage 2,694 sqft
Price per Sqft $423
MLS Listing ID R3070552
Style Basement Entry
Bedrooms 4
Full Baths 3
HOA Y/N No
Year Built 2008
Lot Size 6,969 Sqft
Property Sub-Type Single Family Residence
Property Description
Location
Province BC
Community Abbotsford East
Area Abbotsford
Zoning RS3
Rooms
Other Rooms Living Room, Dining Room, Kitchen, Primary Bedroom, Bedroom, Bedroom, Walk-In Closet, Laundry, Bedroom, Recreation Room, Flex Room
Kitchen 1
Interior
Heating Forced Air, Natural Gas
Flooring Mixed
Fireplaces Number 1
Fireplaces Type Insert, Gas
Appliance Washer, Dishwasher, Refrigerator, Stove
Exterior
Exterior Feature Balcony
Garage Spaces 2.0
Garage Description 2
Fence Fenced
Utilities Available Electricity Connected, Natural Gas Connected
View Y/N No
Roof Type Asphalt
Total Parking Spaces 5
Garage Yes
Building
Lot Description Cul-De-Sac
Story 2
Foundation Concrete Perimeter
Sewer Public Sewer
Water Public
Locker No
Others
Ownership Freehold NonStrata
Virtual Tour https://storyboard.onikon.com/mako-britz/2278-cameron-crescent-abbotsford

GET MORE INFORMATION







