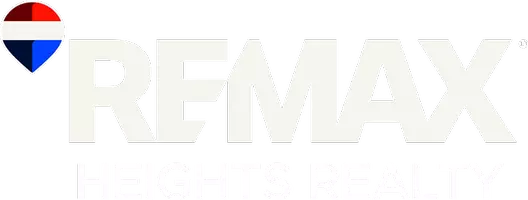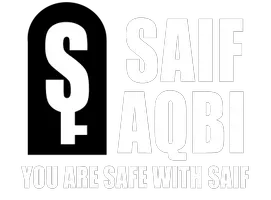Bought with Nu Stream Realty Inc.
$1,260,000
For more information regarding the value of a property, please contact us for a free consultation.
8380 General Currie RD #11 Richmond, BC V6Y 1M1
3 Beds
3 Baths
1,382 SqFt
Key Details
Property Type Townhouse
Sub Type Townhouse
Listing Status Sold
Purchase Type For Sale
Square Footage 1,382 sqft
Price per Sqft $868
Subdivision Mapleville
MLS Listing ID R2920529
Sold Date 09/18/24
Style 3 Storey
Bedrooms 3
Full Baths 2
HOA Fees $357
HOA Y/N Yes
Year Built 2017
Property Sub-Type Townhouse
Property Description
Welcome to Mapleville, a collection of 12 private townhouses with British architecturally designed in the centre of Richmond. Mapleville is popular with its gorgeous exterior charm, embracing appeal and function collectively. This home, on an inner street and very quiet, includes 3 bedrooms, 1 den, fully equipped air conditioning, HRV and meets every family's needs. With beautiful finishing touches, spacious floor plan, impeccable appliances, and a double garage, it is a must see. Steps from schools, parks, shops and daily essentials. Open House: September 7th & 8th 2-4pm.
Location
Province BC
Community Brighouse South
Area Richmond
Zoning MF
Rooms
Other Rooms Living Room, Kitchen, Dining Room, Den, Primary Bedroom, Bedroom, Bedroom
Kitchen 1
Interior
Heating Baseboard, Electric
Cooling Air Conditioning
Flooring Laminate
Fireplaces Number 1
Fireplaces Type Electric
Equipment Heat Recov. Vent.
Appliance Washer/Dryer, Dishwasher, Refrigerator, Cooktop
Laundry In Unit
Exterior
Exterior Feature Playground, Balcony, Private Yard
Garage Spaces 2.0
Fence Fenced
Community Features Shopping Nearby
Utilities Available Electricity Connected, Water Connected
Amenities Available Trash, Maintenance Grounds, Management, Water
View Y/N No
Roof Type Asphalt
Total Parking Spaces 2
Garage true
Building
Lot Description Central Location
Story 3
Foundation Concrete Perimeter
Sewer Public Sewer, Sanitary Sewer, Storm Sewer
Water Public
Others
Pets Allowed Cats OK, Dogs OK, Number Limit (Two), Yes With Restrictions
Ownership Freehold Strata
Security Features Security System,Smoke Detector(s)
Read Less
Want to know what your home might be worth? Contact us for a FREE valuation!

Our team is ready to help you sell your home for the highest possible price ASAP

GET MORE INFORMATION







