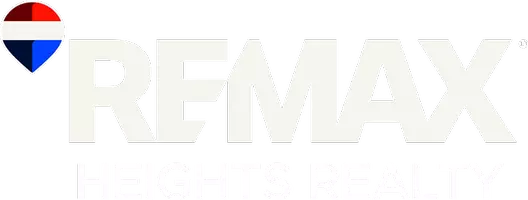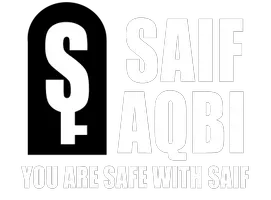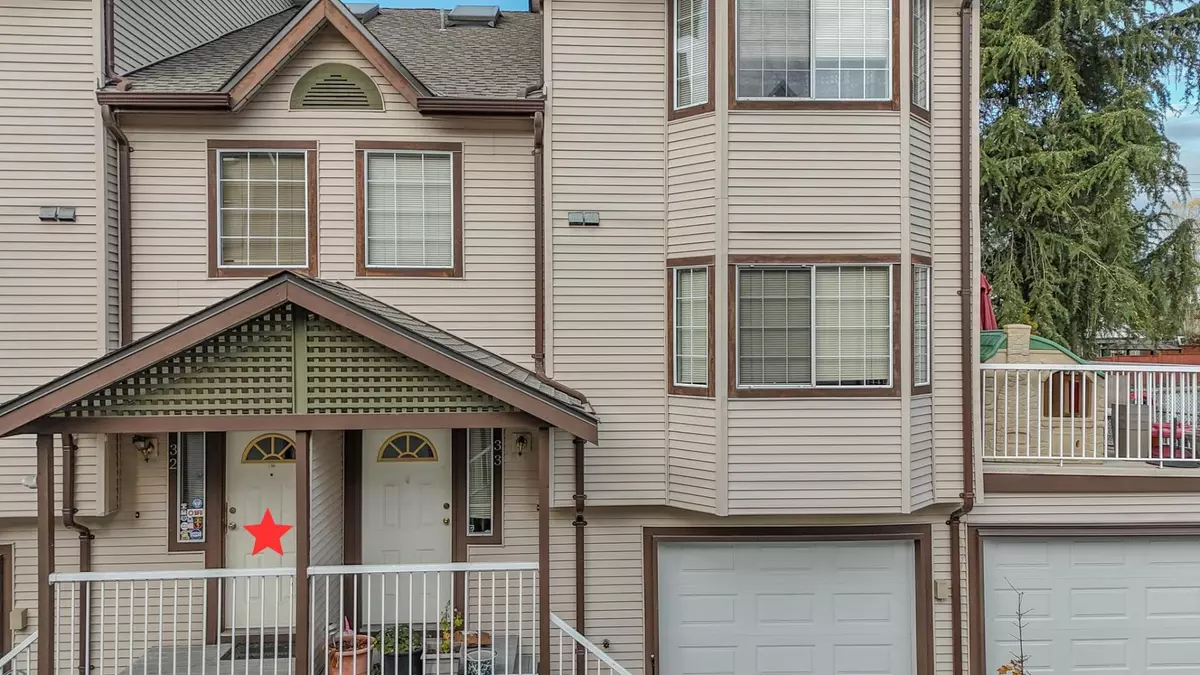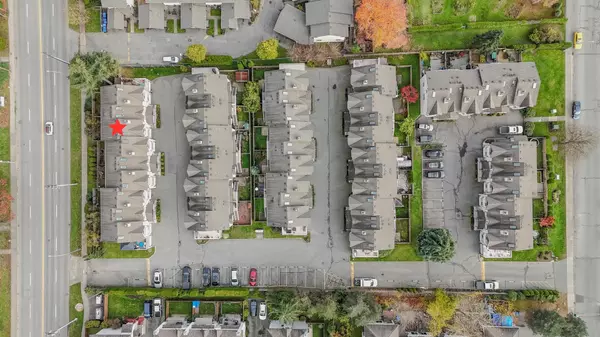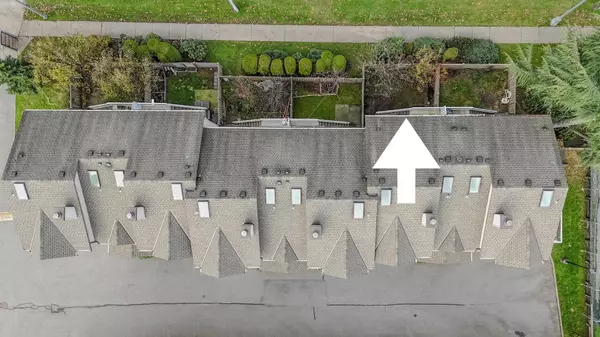Bought with Nu Stream Realty Inc.
$849,000
For more information regarding the value of a property, please contact us for a free consultation.
2352 Pitt River RD #32 Port Coquitlam, BC V3C 5Y2
4 Beds
3 Baths
1,705 SqFt
Key Details
Property Type Townhouse
Sub Type Townhouse
Listing Status Sold
Purchase Type For Sale
Square Footage 1,705 sqft
Price per Sqft $470
Subdivision Shaughnessy Estates
MLS Listing ID R2943506
Sold Date 11/21/24
Style 3 Storey
Bedrooms 4
Full Baths 2
HOA Fees $409
HOA Y/N Yes
Year Built 1989
Property Sub-Type Townhouse
Property Description
This 4bed home is centrally located in a family focused complex. Less than a 5min walk to Riverside Secondary & Central Elementary, under 10mins to Pitt River Middle, 1km from downtown Port Coquitlam, & 4km from Coquitlam Central SkyTrain. Whether you are looking for an escape into nature, a morning coffee, a well-deserved restaurant/brewery break, or easy commuter access—Shaughnessy Estates has you covered. With three levels of living space there is enough room for everyone. 3bedrooms/bathrooms on the upper floor & a 4th bedroom + rec room down. A canvas for all of your décor goals & renovation visions—make this one your own. Fully fenced yard for dog /kids & a balcony extending your living space, even a apple tree. Three pets allowed; BIG dogs welcome. Access off Lobb Avenue.
Location
Province BC
Community Mary Hill
Area Port Coquitlam
Zoning MULTI
Rooms
Other Rooms Living Room, Dining Room, Kitchen, Eating Area, Primary Bedroom, Bedroom, Bedroom, Walk-In Closet, Recreation Room, Bedroom
Kitchen 1
Interior
Heating Baseboard, Electric
Fireplaces Number 1
Fireplaces Type Wood Burning
Appliance Washer/Dryer, Dishwasher, Refrigerator, Cooktop
Exterior
Garage Spaces 1.0
Fence Fenced
Community Features Shopping Nearby
Utilities Available Electricity Connected, Water Connected
Amenities Available Trash, Maintenance Grounds, Management
View Y/N No
Roof Type Asphalt
Porch Patio, Deck
Exposure South
Total Parking Spaces 2
Garage true
Building
Lot Description Central Location, Recreation Nearby
Story 3
Foundation Concrete Perimeter
Sewer Public Sewer, Sanitary Sewer
Water Public
Others
Pets Allowed Cats OK, Dogs OK, Number Limit (Two), Yes With Restrictions
Ownership Freehold Strata
Read Less
Want to know what your home might be worth? Contact us for a FREE valuation!

Our team is ready to help you sell your home for the highest possible price ASAP

GET MORE INFORMATION

