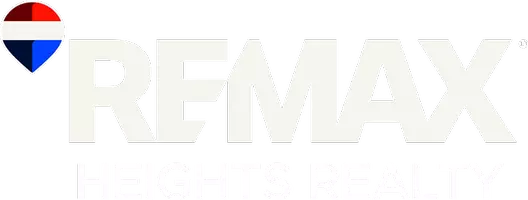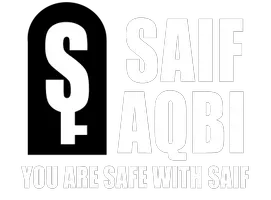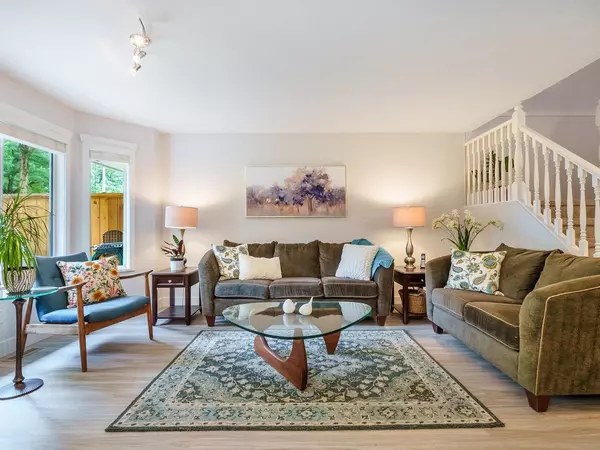Bought with Royal LePage - Wolstencroft
$858,800
For more information regarding the value of a property, please contact us for a free consultation.
21928 48 AVE #73 Langley, BC V3A 8H1
3 Beds
3 Baths
1,597 SqFt
Key Details
Property Type Townhouse
Sub Type Townhouse
Listing Status Sold
Purchase Type For Sale
Square Footage 1,597 sqft
Price per Sqft $528
Subdivision Murrayville Glen
MLS Listing ID R2974837
Sold Date 05/15/25
Bedrooms 3
Full Baths 2
HOA Fees $430
HOA Y/N Yes
Year Built 1993
Property Sub-Type Townhouse
Property Description
Absolutely spectacular1597 SF extensively renovated townhome must be seen to appreciate w/spacious open plan w/the wall between the kitchen & dining rm removed, updated vinyl plank flooring throughout main level, updated carpeting up, gorgeous kitchen w/white shaker style cabinets w/lots of drawers & pull outs, quartz counters, SS appliances & more, entertainment sized living rm w/corner gas f/p & adjoining dining area w/door to patio, updated 2 pce powder rm on main for convenience of guests. Upper level boasts laundry, 3 bdrms & 2 baths incl spacious primary bdrm w/w/i closet & updated 3 pce ensuite. Furnace & H/W updated in 2015. 2 parking spots w/garage & outdoor spot in front of unit. A gorgeous home in desirable gated community w/clubhouse w/lounge/games area, gym & more. A must see
Location
Province BC
Community Murrayville
Area Langley
Zoning RM2
Rooms
Other Rooms Living Room, Dining Room, Kitchen, Family Room, Foyer, Utility, Primary Bedroom, Walk-In Closet, Bedroom, Bedroom, Laundry
Kitchen 1
Interior
Heating Forced Air, Natural Gas
Flooring Laminate, Wall/Wall/Mixed
Fireplaces Number 1
Fireplaces Type Gas
Window Features Insulated Windows
Appliance Washer/Dryer, Dishwasher, Refrigerator, Stove
Exterior
Exterior Feature Garden, Playground
Garage Spaces 1.0
Utilities Available Electricity Connected, Natural Gas Connected, Water Connected
Amenities Available Clubhouse, Recreation Facilities, Maintenance Grounds, Management, RV Parking, Snow Removal
View Y/N No
Roof Type Asphalt
Street Surface Paved
Porch Patio
Exposure South
Total Parking Spaces 2
Garage true
Building
Story 2
Foundation Concrete Perimeter
Sewer Public Sewer, Sanitary Sewer, Storm Sewer
Water Public
Others
Pets Allowed Cats OK, Dogs OK, Number Limit (Two), Yes With Restrictions
Restrictions Pets Allowed w/Rest.,Rentals Allowed
Ownership Freehold Strata
Read Less
Want to know what your home might be worth? Contact us for a FREE valuation!

Our team is ready to help you sell your home for the highest possible price ASAP

GET MORE INFORMATION







