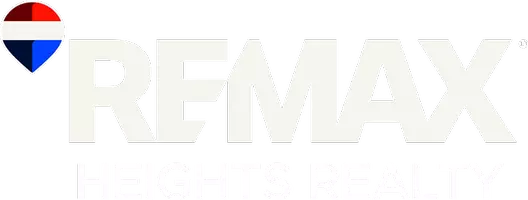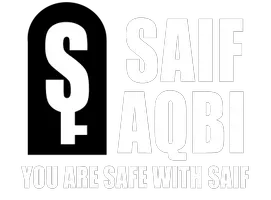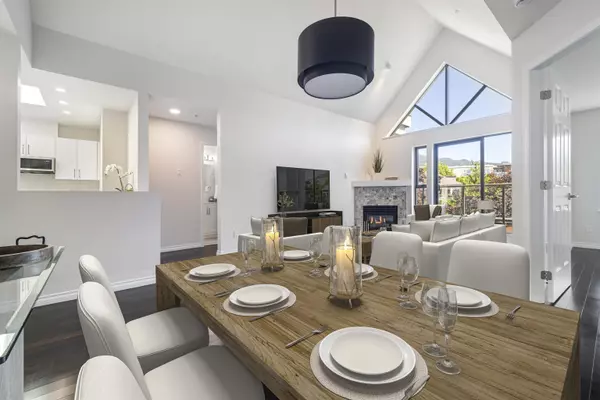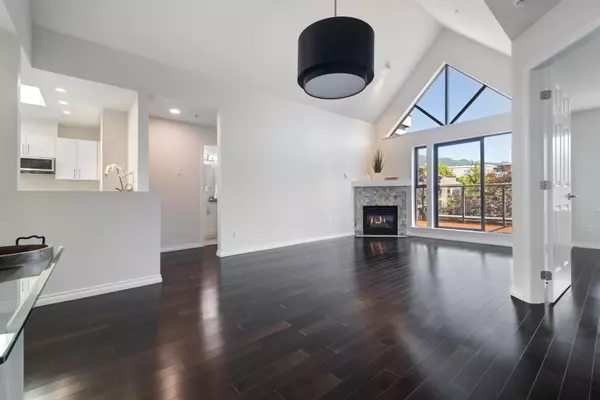Bought with RE/MAX Westcoast
$1,015,000
For more information regarding the value of a property, please contact us for a free consultation.
175 E 10th ST #PH 413 North Vancouver, BC V7L 4W1
2 Beds
2 Baths
958 SqFt
Key Details
Property Type Condo
Sub Type Apartment/Condo
Listing Status Sold
Purchase Type For Sale
Square Footage 958 sqft
Price per Sqft $1,046
Subdivision Rutherford Park
MLS Listing ID R3054978
Sold Date 10/05/25
Style Penthouse
Bedrooms 2
Full Baths 2
HOA Fees $473
HOA Y/N Yes
Year Built 1997
Property Sub-Type Apartment/Condo
Property Description
One-of-a-kind PENTHOUSE at Rutherford Park! This beautiful newly updated, 2 bed/2 bath suite feels like a home w/over 15' vaulted ceilings + skylights for loads of natural light. Enjoy generously sized rooms, sleek hard surface flooring throughout, a gas f/p, spacious kitchen adorned w/new appliances & quartz countertops. Sundeck for lounging & BBQs. A highly respected + well-maintained building, noteworthy features incl. rainscreening(2010), plumbing upgrades(2012), new roof(2018), 2 elevators, in-suite storage/laundry, parking & storage. Pets & rentals ok. Nestled in Central Lonsdale, this prime location provides easy access to parks, shopping, Whole Foods, coffee shops, restaurants, gyms & transit for a truly convenient urban lifestyle.*some photos virtually staged
Location
Province BC
Community Central Lonsdale
Area North Vancouver
Zoning MULTI
Rooms
Other Rooms Living Room, Dining Room, Kitchen, Primary Bedroom, Bedroom, Laundry, Foyer
Kitchen 1
Interior
Interior Features Elevator, Storage, Vaulted Ceiling(s)
Heating Baseboard, Natural Gas
Flooring Hardwood, Tile, Vinyl
Fireplaces Number 1
Fireplaces Type Gas
Window Features Window Coverings
Appliance Washer/Dryer, Dishwasher, Refrigerator, Stove, Microwave
Laundry In Unit
Exterior
Exterior Feature Balcony
Community Features Shopping Nearby
Utilities Available Electricity Connected, Natural Gas Connected, Water Connected
Amenities Available Bike Room, Trash, Maintenance Grounds, Gas, Hot Water, Management, Sewer
View Y/N Yes
View MOUNTAIN
Roof Type Asphalt,Torch-On
Exposure North
Total Parking Spaces 1
Garage true
Building
Lot Description Central Location, Cul-De-Sac, Marina Nearby, Recreation Nearby, Ski Hill Nearby
Story 1
Foundation Concrete Perimeter
Sewer Sanitary Sewer, Storm Sewer
Water Public
Others
Pets Allowed Cats OK, Dogs OK, Number Limit (One), Yes With Restrictions
Restrictions Pets Allowed w/Rest.,Rentals Allwd w/Restrctns,Smoking Restrictions
Ownership Freehold Strata
Read Less
Want to know what your home might be worth? Contact us for a FREE valuation!

Our team is ready to help you sell your home for the highest possible price ASAP

GET MORE INFORMATION







