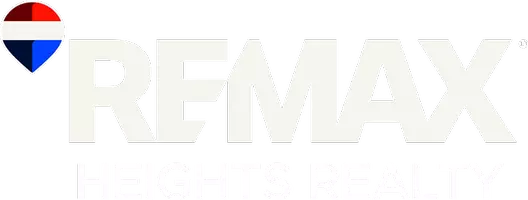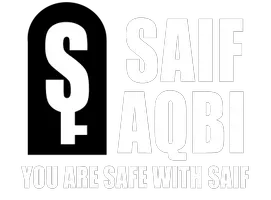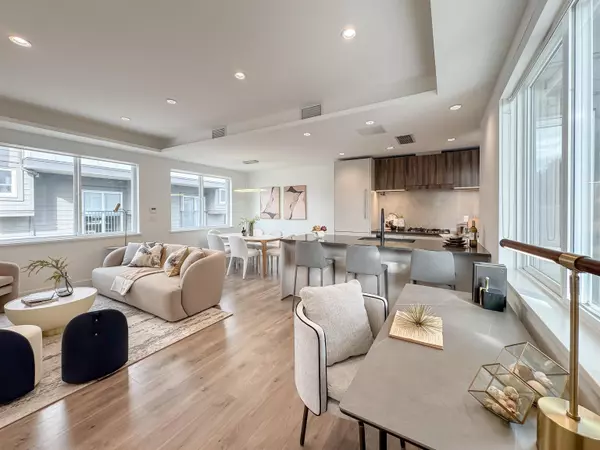Bought with RE/MAX Crest Realty
$1,298,000
For more information regarding the value of a property, please contact us for a free consultation.
7000 Williams RD #8 Richmond, BC V7A 1E6
3 Beds
3 Baths
1,315 SqFt
Key Details
Property Type Townhouse
Sub Type Townhouse
Listing Status Sold
Purchase Type For Sale
Square Footage 1,315 sqft
Price per Sqft $935
MLS Listing ID R3041052
Sold Date 10/31/25
Style 3 Storey
Bedrooms 3
Full Baths 2
HOA Fees $424
HOA Y/N Yes
Year Built 2022
Property Sub-Type Townhouse
Property Description
Located in Richmond's prestigious Broadmoor neighborhood, this luxurious corner townhouse featuring 3beds, 3baths, and a side-by-side garage. This West Coast modern home boasts a stunning stairwell, open-concept layout, and premium finishes throughout. German designed and crafted, Bauformat kitchens inspire luxury in every corner of this kitchen customed cabinetry, multifunctional quartz island, and top-quality appliances: Liebherr fridge, Porter & Charles cooktop/oven, Blomberg dishwasher. Master ensuite features double vanities, glass enclosed showers, and natural stone finishes.Enjoy an expansive rooftop patio with beautiful views,Few minutes walking distance to top-ranked schools(London Sec&Maple Lane Ele). Easy access to Broadmoor Village, parks, and RC. Open house, Sat, Nov-1,2-4pm
Location
Province BC
Community Broadmoor
Area Richmond
Zoning RES
Rooms
Other Rooms Foyer, Kitchen, Dining Room, Living Room, Primary Bedroom, Bedroom, Bedroom
Kitchen 1
Interior
Heating Heat Pump
Cooling Central Air, Air Conditioning
Flooring Laminate, Mixed, Carpet
Appliance Washer/Dryer, Dishwasher, Refrigerator, Stove
Exterior
Exterior Feature Playground, Private Yard
Garage Spaces 2.0
Fence Fenced
Utilities Available Electricity Connected, Natural Gas Connected, Water Connected
Amenities Available Maintenance Grounds, Management, Snow Removal
View Y/N Yes
View SEE REALTOR REMARKS
Roof Type Asphalt
Porch Rooftop Deck
Total Parking Spaces 2
Garage true
Building
Lot Description Central Location
Story 3
Foundation Concrete Perimeter
Sewer Public Sewer, Sanitary Sewer, Storm Sewer
Water Public
Others
Restrictions No Restrictions
Ownership Freehold Strata
Read Less
Want to know what your home might be worth? Contact us for a FREE valuation!

Our team is ready to help you sell your home for the highest possible price ASAP

GET MORE INFORMATION







