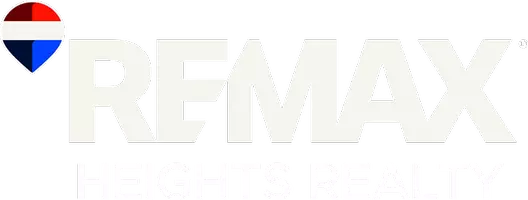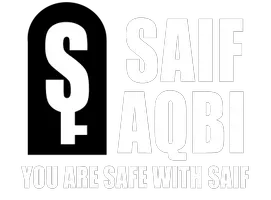Bought with RE/MAX Treeland Realty
$959,900
For more information regarding the value of a property, please contact us for a free consultation.
26619 30 AVE Langley, BC V4W 3B7
3 Beds
2 Baths
1,796 SqFt
Key Details
Property Type Single Family Home
Sub Type Single Family Residence
Listing Status Sold
Purchase Type For Sale
Square Footage 1,796 sqft
Price per Sqft $489
MLS Listing ID R3043002
Sold Date 10/27/25
Style Basement Entry
Bedrooms 3
Full Baths 2
HOA Y/N No
Year Built 1987
Lot Size 5,227 Sqft
Property Sub-Type Single Family Residence
Property Description
Welcome to 26619 30th Ave in beautiful Aldergrove! Situated on a quiet Cul-de-sac, you will fall in love with this just shy 1800sqft basement entry home that has undergone some tasteful renovations, like a spa-inspired bathroom fit for royalty with rain shower, heated floor & jetted tub, tankless H/W system, H/E furnace w/central A/C, California style shutters, new flooring on the main level, all new appliances in the kitchen, newer steam washer/dryer in the laundry room and French doors that lead you to your deck which overlooks your large fully fenced yard. All this is situated just minutes from all facets of shopping, schools, medical facilities, recreation and the HWY exit! Call today to arrange your private tour!
Location
Province BC
Community Aldergrove Langley
Area Langley
Zoning R-1B
Rooms
Other Rooms Foyer, Family Room, Dining Room, Kitchen, Primary Bedroom, Walk-In Closet, Bedroom, Living Room, Bedroom, Utility
Kitchen 1
Interior
Heating Forced Air
Cooling Central Air
Flooring Laminate, Tile, Wall/Wall/Mixed, Carpet
Appliance Washer/Dryer, Dishwasher, Refrigerator, Stove, Microwave
Laundry In Unit
Exterior
Exterior Feature Balcony
Garage Spaces 1.0
Utilities Available Electricity Connected, Natural Gas Connected
View Y/N Yes
View Mountain
Roof Type Asphalt
Total Parking Spaces 3
Garage true
Building
Lot Description Central Location, Cul-De-Sac, Recreation Nearby
Story 2
Foundation Concrete Perimeter
Sewer Public Sewer
Water Public
Others
Ownership Freehold NonStrata
Read Less
Want to know what your home might be worth? Contact us for a FREE valuation!

Our team is ready to help you sell your home for the highest possible price ASAP

GET MORE INFORMATION







