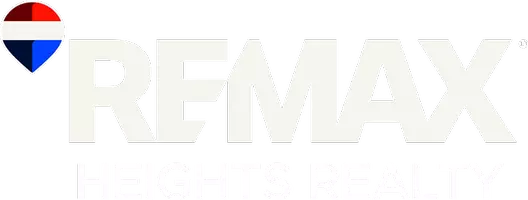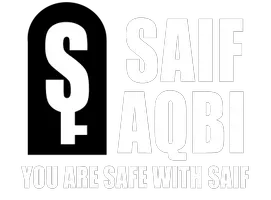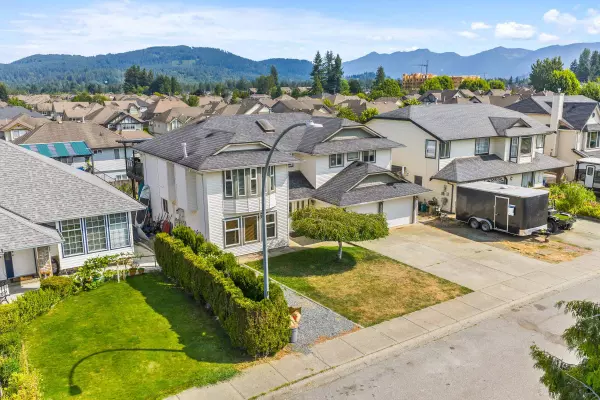Bought with SRS Panorama Realty
$999,900
For more information regarding the value of a property, please contact us for a free consultation.
32631 Kudo DR Mission, BC V2V 6T5
5 Beds
3 Baths
2,766 SqFt
Key Details
Property Type Single Family Home
Sub Type Single Family Residence
Listing Status Sold
Purchase Type For Sale
Square Footage 2,766 sqft
Price per Sqft $341
MLS Listing ID R3035604
Sold Date 10/29/25
Style Basement Entry
Bedrooms 5
Full Baths 3
HOA Y/N No
Year Built 1992
Lot Size 6,098 Sqft
Property Sub-Type Single Family Residence
Property Description
This 5- or 6-bedroom home is in a quiet, family friendly neighborhood and comes with endless possibilities. Offering almost 2800 sq/ft there's room for all! You can keep the 2-bedroom suite as is or make it a 3 bedroom! Also, an option to create 1 bedroom suite! You can use the extra-large room at the front entrance as a home-based business as well, as it has a separate entrance. Upstairs you have 3 bedrooms, and your kitchen walks out to your large, covered deck that soaks in the beautiful Northern Mountain Views. This home sits on a flat lot, offering a long driveway + another pad for RV or boat parking, plus a large fully fenced backyard! Several updates over the past 8 years including windows, furnace, and AC. Convenient location within near proximity to schools and most amenities.
Location
Province BC
Community Mission Bc
Area Mission
Zoning R558
Rooms
Other Rooms Foyer, Living Room, Dining Room, Kitchen, Bedroom, Bedroom, Primary Bedroom, Family Room, Bedroom, Bedroom, Living Room, Dining Room, Kitchen
Kitchen 2
Interior
Heating Forced Air, Natural Gas
Cooling Air Conditioning
Flooring Wall/Wall/Mixed
Fireplaces Number 2
Fireplaces Type Gas
Appliance Washer/Dryer, Dishwasher, Refrigerator, Stove
Exterior
Exterior Feature Balcony
Garage Spaces 2.0
Community Features Shopping Nearby
Utilities Available Electricity Connected, Natural Gas Connected, Water Connected
View Y/N No
Roof Type Asphalt
Porch Patio, Deck
Total Parking Spaces 6
Garage true
Building
Lot Description Central Location, Recreation Nearby
Story 2
Foundation Concrete Perimeter
Sewer Public Sewer, Sanitary Sewer
Water Public
Others
Ownership Freehold NonStrata
Read Less
Want to know what your home might be worth? Contact us for a FREE valuation!

Our team is ready to help you sell your home for the highest possible price ASAP

GET MORE INFORMATION







