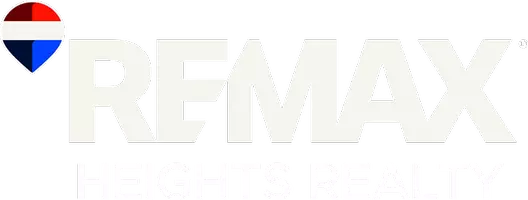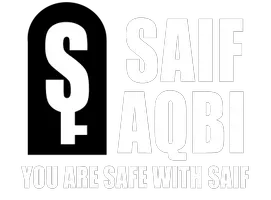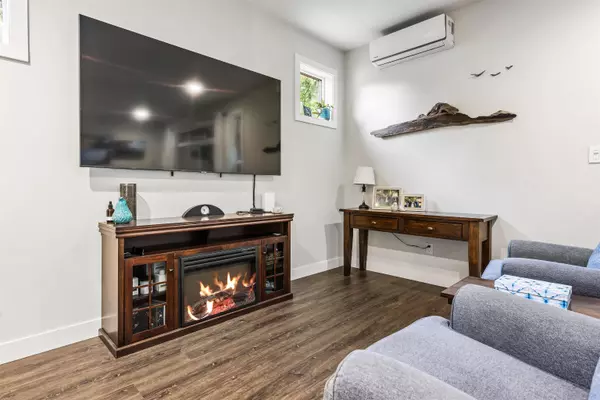Bought with Century 21 Creekside Realty (Agassiz)
$649,900
For more information regarding the value of a property, please contact us for a free consultation.
520 Hot Springs RD #26 Harrison Hot Springs, BC V0M 1K0
2 Beds
3 Baths
1,452 SqFt
Key Details
Property Type Townhouse
Sub Type Townhouse
Listing Status Sold
Purchase Type For Sale
Square Footage 1,452 sqft
Price per Sqft $435
Subdivision Branches
MLS Listing ID R3053866
Sold Date 10/24/25
Style 3 Storey
Bedrooms 2
Full Baths 2
HOA Fees $386
HOA Y/N Yes
Year Built 2015
Property Sub-Type Townhouse
Property Description
Move in ready, beautifully maintained END unit townhome that gives you more light, more privacy + fully fenced yard perfect for kids, pets & summer entertaining. The highlight of this home, besides the open concept, is backing onto greenbelt with a peaceful walking trail behind & walking distance to the Lake plus an amazing tandem garage kitted out to perfection! Epoxy flooring, workshop area, direct access to the backyard w/pavers & additional drainage, storage for your lake toys, immaculate space & the perfect spot to work on your car & tinker about. Enjoy stunning interior space with living room, dining room, oversized windows, quartz countertops, s/s appliances, a/c, coffee bar, pantry, wine fridge + powder room on main. Lake life in Harrison Hot Springs awaits you.
Location
Province BC
Community Harrison Hot Springs
Area Harrison Lake
Zoning R3
Rooms
Other Rooms Foyer, Living Room, Kitchen, Dining Room, Primary Bedroom, Walk-In Closet, Primary Bedroom, Walk-In Closet, Laundry, Storage
Kitchen 1
Interior
Interior Features Storage, Pantry
Heating Baseboard, Electric, Heat Pump
Cooling Central Air, Air Conditioning
Flooring Mixed
Fireplaces Number 1
Fireplaces Type Electric
Appliance Washer/Dryer, Dishwasher, Refrigerator, Stove, Microwave, Wine Cooler
Laundry In Unit
Exterior
Exterior Feature Balcony
Garage Spaces 2.0
Fence Fenced
Community Features Shopping Nearby
Utilities Available Electricity Connected, Water Connected
Amenities Available Maintenance Grounds, Management
View Y/N Yes
View Mountains
Roof Type Asphalt
Porch Patio, Deck
Total Parking Spaces 3
Garage true
Building
Lot Description Central Location, Near Golf Course, Greenbelt, Marina Nearby, Recreation Nearby
Story 3
Foundation Concrete Perimeter
Sewer Public Sewer, Sanitary Sewer
Water Public
Others
Pets Allowed Cats OK, Dogs OK, Number Limit (One), Yes With Restrictions
Restrictions Pets Allowed w/Rest.
Ownership Freehold Strata
Read Less
Want to know what your home might be worth? Contact us for a FREE valuation!

Our team is ready to help you sell your home for the highest possible price ASAP

GET MORE INFORMATION







